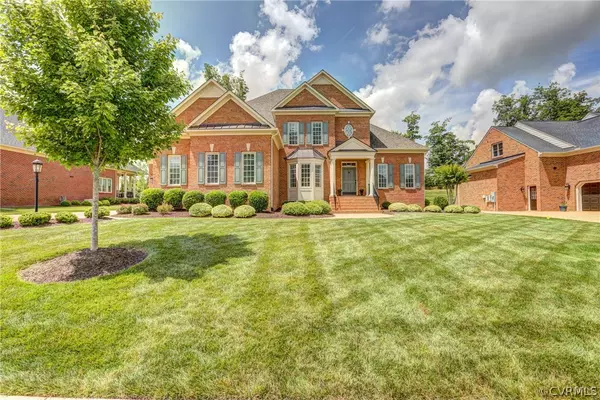$1,075,000
$1,150,000
6.5%For more information regarding the value of a property, please contact us for a free consultation.
850 Elmslie LN Manakin Sabot, VA 23103
5 Beds
5 Baths
4,927 SqFt
Key Details
Sold Price $1,075,000
Property Type Single Family Home
Sub Type Detached
Listing Status Sold
Purchase Type For Sale
Square Footage 4,927 sqft
Price per Sqft $218
Subdivision Kinloch
MLS Listing ID 2115131
Sold Date 08/02/21
Style Custom,Two Story
Bedrooms 5
Full Baths 4
Half Baths 1
Construction Status Actual
HOA Fees $279/mo
HOA Y/N Yes
Year Built 2015
Annual Tax Amount $5,904
Tax Year 2021
Lot Size 0.390 Acres
Acres 0.39
Property Description
Come experience this SPECTACULAR, All Brick Custom Home in the prestigious Kinloch community! No details spared in the design & finishes of this home – heavy mouldings, plantation shutters, surround sound, 2 energy efficient packages, upgraded cabinets & countertops, open & flowing floorplan. 1st Floor Owner's Suite featuring 2 large walk-in closets & a luxuriously designed Owner's Bath. Custom Chef’s Kitchen w/ granite island, Wolf gas range & stove hood, Sub-Zero fridge, butler’s pantry w/ beverage fridge & ice maker. Family room has coffered ceiling, gas fireplace & a wall of windows. Living room features bay window & dining room offers columns & detailed mouldings. Dedicated 1st floor study & powder room complete the main level. 4 BDRMS on 2nd level – 2 have private baths w/ upgraded vanities & granite countertops. Huge finished Game Room plus a bonus Craft Room. Head outside to your stately raised patio w/ built-in gas line for your grill. Full yard irrigation, generator, conditioned storage space + additional walk-up attic, 2-car garage. HOA takes care of yard maintenance so you can enjoy playing golf at Kinloch/HCC. Just minutes to Short Pump shops & restaurants!
Location
State VA
County Goochland
Community Kinloch
Area 24 - Goochland
Direction From VA 288 S, take Tuckahoe Creek Pkwy exit, merge onto Tuckahoe Creek Pkwy, Left onto Long Pond RD, Left on Elmslie Ln, home is on the right.
Interior
Interior Features Bookcases, Built-in Features, Balcony, Butler's Pantry, Bay Window, Tray Ceiling(s), Ceiling Fan(s), Dining Area, Separate/Formal Dining Room, Double Vanity, Eat-in Kitchen, Granite Counters, Garden Tub/Roman Tub, High Ceilings, Kitchen Island, Bath in Primary Bedroom, Main Level Primary, Pantry, Recessed Lighting, Walk-In Closet(s)
Heating Electric, Forced Air, Heat Pump, Natural Gas, Zoned
Cooling Central Air, Zoned
Flooring Carpet, Tile, Wood
Fireplaces Number 1
Fireplaces Type Gas, Vented
Equipment Generator
Fireplace Yes
Window Features Thermal Windows
Appliance Built-In Oven, Dishwasher, Gas Cooking, Disposal, Gas Water Heater, Ice Maker, Microwave, Refrigerator, Range Hood, Tankless Water Heater
Exterior
Exterior Feature Sprinkler/Irrigation, Lighting, Paved Driveway
Garage Attached
Garage Spaces 2.0
Fence None
Pool None
Community Features Golf, Home Owners Association, Lake, Maintained Community, Pond
Amenities Available Landscaping, Management
Waterfront No
Roof Type Shingle
Porch Rear Porch, Front Porch, Patio
Garage Yes
Building
Lot Description Landscaped
Story 2
Sewer Public Sewer
Water Public
Architectural Style Custom, Two Story
Level or Stories Two
Structure Type Brick,Drywall,Frame
New Construction No
Construction Status Actual
Schools
Elementary Schools Randolph
Middle Schools Goochland
High Schools Goochland
Others
HOA Fee Include Common Areas,Maintenance Grounds,Snow Removal,Trash
Tax ID 58-48-8-34-0
Ownership Individuals
Security Features Security System
Financing Conventional
Read Less
Want to know what your home might be worth? Contact us for a FREE valuation!

Our team is ready to help you sell your home for the highest possible price ASAP

Bought with ICON Realty Group






