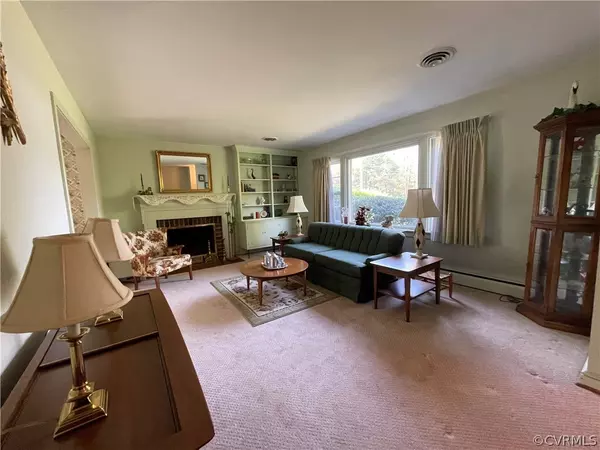$264,500
$264,500
For more information regarding the value of a property, please contact us for a free consultation.
3121 Westgate DR Richmond, VA 23235
3 Beds
2 Baths
2,138 SqFt
Key Details
Sold Price $264,500
Property Type Single Family Home
Sub Type Detached
Listing Status Sold
Purchase Type For Sale
Square Footage 2,138 sqft
Price per Sqft $123
Subdivision Hobby Hill Farms
MLS Listing ID 2109161
Sold Date 04/23/21
Style Tri-Level
Bedrooms 3
Full Baths 2
Construction Status Actual
HOA Y/N No
Year Built 1959
Annual Tax Amount $2,532
Tax Year 2020
Lot Size 0.447 Acres
Acres 0.4472
Lot Dimensions 144'x139'x141'x138'
Property Description
A fantastic tri-level centrally located in the Bon Air area around the corner from Trader Joe's. Meticulously kept by the owners, this home sits on nearly one-half acre and offers a low-maintenance brick exterior. The large living room is bathed in natural light thanks to the triple window and also features a fireplace and built-ins. The family room is equally spacious and offers new carpeting and a brick fireplace. The upper level consists of a primary bedroom with two closets and an attached private bath, two additional bedrooms, and a hall bath. The huge utility room could also function as a hobby room, workshop, or perhaps a playroom/gym. The enclosed porch is a great place to relax and observe nature. Other features include a pull-down attic, a paved driveway and double-width parking, mature landscaping, a new roof in 2011. This home and all appliances are sold "as is." Some Furniture can convey with the house as well.
Location
State VA
County Richmond City
Community Hobby Hill Farms
Area 60 - Richmond
Direction From Huguenot Road turn onto Westgate Drive
Rooms
Basement Crawl Space, Partial, Walk-Out Access
Interior
Interior Features Bookcases, Built-in Features, Eat-in Kitchen, Laminate Counters, Bath in Primary Bedroom
Heating Hot Water, Oil
Cooling Central Air
Flooring Ceramic Tile, Partially Carpeted, Vinyl, Wood
Fireplaces Number 2
Fireplaces Type Masonry, Wood Burning
Fireplace Yes
Appliance Dryer, Dishwasher, Exhaust Fan, Electric Cooking, Electric Water Heater, Smooth Cooktop, Washer
Exterior
Exterior Feature Paved Driveway
Fence None
Pool None
Waterfront No
Roof Type Composition
Garage No
Building
Story 2
Sewer Public Sewer
Water Public
Architectural Style Tri-Level
Level or Stories Two, Multi/Split
Structure Type Brick,Drywall,Frame
New Construction No
Construction Status Actual
Schools
Elementary Schools Fisher
Middle Schools Lucille Brown
High Schools Huguenot
Others
Tax ID C001-1053-040
Ownership Estate
Financing Cash
Special Listing Condition Estate
Read Less
Want to know what your home might be worth? Contact us for a FREE valuation!

Our team is ready to help you sell your home for the highest possible price ASAP

Bought with EXP Realty LLC






