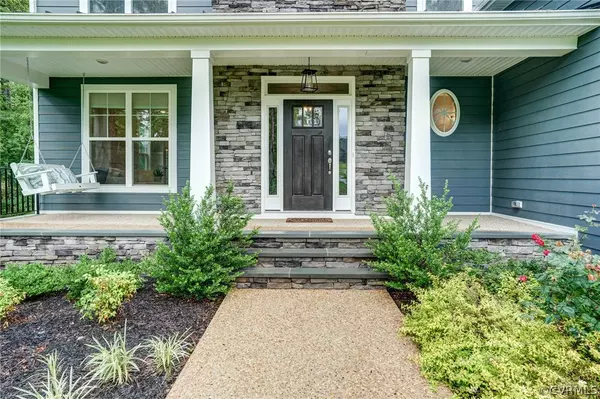$930,000
$874,950
6.3%For more information regarding the value of a property, please contact us for a free consultation.
972 Dover Branch LN Manakin Sabot, VA 23103
5 Beds
5 Baths
4,034 SqFt
Key Details
Sold Price $930,000
Property Type Single Family Home
Sub Type Detached
Listing Status Sold
Purchase Type For Sale
Square Footage 4,034 sqft
Price per Sqft $230
Subdivision Dover Branch
MLS Listing ID 2215271
Sold Date 07/29/22
Style Craftsman,Two Story
Bedrooms 5
Full Baths 4
Half Baths 1
Construction Status Actual
HOA Fees $25/ann
HOA Y/N Yes
Year Built 2019
Annual Tax Amount $3,813
Tax Year 2021
Lot Size 2.000 Acres
Acres 2.0
Property Description
This absolutely stunning 5 bedroom, 4.5 bathroom house is waiting for you to call it home. From the moment you pull down the driveway you get a sense that this home was well built and cared for with love. Upon entering the home one of the first things you'll notice is the massive open concept kitchen that flows into the living room. The kitchen features 2 dishwashers and a large island perfect for families or entertaining. The living room also has a fireplace that is 2 sided and has a blower that provides heat to the screened-in porch directly off the back of the house. Additionally on the main level you will find an office/dining room, a generously sized half bathroom, and the mudroom area with entrance to the oversized three car garage. On the second floor are 3 of the spare bedrooms, 2 full bathrooms, and the master suite featuring an enormous walk-in closet and exquisitely done master bathroom. Finally on the third floor is walk-in storage and the last of the spare bedrooms which has its own bathroom as well. You really don't want to miss your opportunity at making this your next home. Please make sure to check out the 3D Tour.
Location
State VA
County Goochland
Community Dover Branch
Area 24 - Goochland
Direction From I-64W, Exit 175 & cont on VA 288S 2.4 mi, take Tuckahoe Creek Pkwy exit .1 mi, keep R at fork, merge on Rt 740 .3 mi, merge onto Tuckahoe Creek pkwy 1.8 mi, L onto Rt 676 1.3 mi, L onto Dover Branch Ln
Rooms
Basement Crawl Space
Interior
Interior Features Ceiling Fan(s), Dining Area, Double Vanity, Eat-in Kitchen, Fireplace, Granite Counters, High Ceilings, Kitchen Island, Bath in Primary Bedroom, Pantry, Recessed Lighting, Cable TV, Walk-In Closet(s)
Heating Electric, Heat Pump, Propane, Zoned
Cooling Electric, Heat Pump, Zoned
Flooring Carpet, Ceramic Tile, Vinyl, Wood
Fireplaces Number 1
Fireplaces Type Gas, Insert
Fireplace Yes
Window Features Thermal Windows
Appliance Built-In Oven, Cooktop, Double Oven, Dryer, Dishwasher, Gas Cooking, Disposal, Ice Maker, Oven, Propane Water Heater, Range, Refrigerator, Range Hood, Tankless Water Heater, Wine Cooler, Washer
Laundry Dryer Hookup
Exterior
Exterior Feature Deck, Porch, Paved Driveway
Garage Attached
Garage Spaces 3.0
Fence None
Pool None
Waterfront No
Roof Type Metal
Porch Screened, Deck, Porch
Garage Yes
Building
Lot Description Wetlands
Story 2
Sewer Engineered Septic
Water Well
Architectural Style Craftsman, Two Story
Level or Stories Two
Structure Type Brick,Block,Drywall,HardiPlank Type
New Construction No
Construction Status Actual
Schools
Elementary Schools Randolph
Middle Schools Goochland
High Schools Goochland
Others
HOA Fee Include Common Areas
Tax ID 58-52-2-2-0
Ownership Individuals
Security Features Smoke Detector(s)
Financing Cash
Read Less
Want to know what your home might be worth? Contact us for a FREE valuation!

Our team is ready to help you sell your home for the highest possible price ASAP

Bought with North Point Properties






