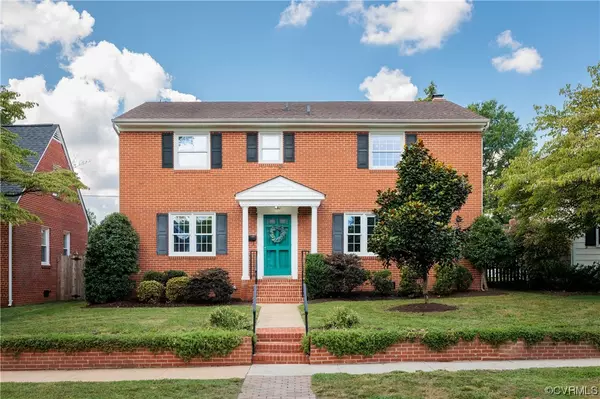$760,000
$779,950
2.6%For more information regarding the value of a property, please contact us for a free consultation.
3915 Wythe AVE Richmond, VA 23221
5 Beds
4 Baths
3,149 SqFt
Key Details
Sold Price $760,000
Property Type Single Family Home
Sub Type Single Family Residence
Listing Status Sold
Purchase Type For Sale
Square Footage 3,149 sqft
Price per Sqft $241
Subdivision Monument Annex
MLS Listing ID 2318305
Sold Date 10/20/23
Style Colonial,Two Story
Bedrooms 5
Full Baths 3
Half Baths 1
Construction Status Actual
HOA Y/N No
Year Built 1964
Annual Tax Amount $7,704
Tax Year 2023
Lot Size 6,250 Sqft
Acres 0.1435
Property Description
Charming 2 Story Colonial in Highly Sought After Monument Annex with over 3000 SF!! As you enter the welcoming foyer, you will notice the formal living and dining rooms with beautiful hardwoods and detailed mouldings. The bright and sunny updated kitchen features granite counters, LVP floors, butcher block island, spacious eat-in area, and 2 pantries! The inviting family room includes a brick gas FP, and ample built-in bookcases and shelving. There is also a large flex space with LVP flooring and a wet bar that leads you to the Primary 1st floor bedroom, which has an en suite full bath, walk-in closet, and also works GREAT as a rec room! Upstairs you have a 2nd Primary bedroom, also with an en suite full bath, and 2 spacious closets; as well as 3 additional spacious bedrooms, all with hardwood flooring. Last but certainly NOT least, the beautifully landscaped rear yard yields a park-like setting, including a patio perfect for relaxing and entertaining your friends at your home warming cookout! Located just around the corner from Stella's, and merely blocks from great dining and shopping!
Location
State VA
County Richmond City
Community Monument Annex
Area 20 - Richmond
Direction From Patterson heading west, left on Malvern, right on Wythe Ave
Rooms
Basement Crawl Space
Interior
Interior Features Wet Bar, Bookcases, Built-in Features, Bedroom on Main Level, Ceiling Fan(s), Separate/Formal Dining Room, Eat-in Kitchen, Fireplace, Granite Counters, Kitchen Island, Bath in Primary Bedroom, Main Level Primary, Recessed Lighting
Heating Natural Gas, Radiant
Cooling Central Air, Zoned
Flooring Vinyl, Wood
Fireplaces Number 1
Fireplaces Type Masonry
Fireplace Yes
Appliance Built-In Oven, Dishwasher, Gas Water Heater, Microwave, Range, Refrigerator
Exterior
Exterior Feature Storage, Shed
Fence Back Yard, Fenced, Privacy
Pool None
Waterfront No
Porch Rear Porch, Front Porch, Patio
Garage No
Building
Lot Description Level
Story 2
Sewer Public Sewer
Water Public
Architectural Style Colonial, Two Story
Level or Stories Two
Structure Type Brick,Frame
New Construction No
Construction Status Actual
Schools
Elementary Schools Munford
Middle Schools Albert Hill
High Schools Thomas Jefferson
Others
Tax ID W000-1789-005
Ownership Individuals
Financing Conventional
Read Less
Want to know what your home might be worth? Contact us for a FREE valuation!

Our team is ready to help you sell your home for the highest possible price ASAP

Bought with One South Realty Group, LLC






