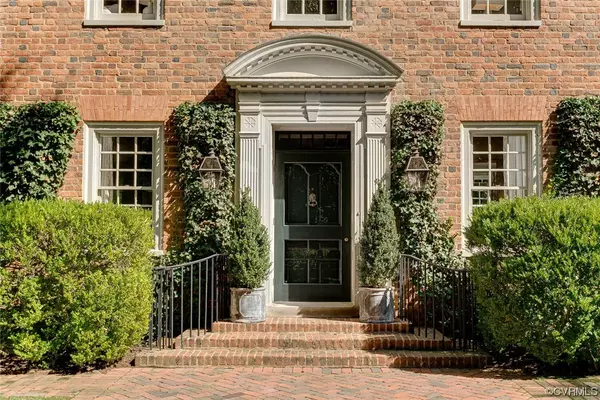$3,095,000
$2,495,000
24.0%For more information regarding the value of a property, please contact us for a free consultation.
5324 Cary Street RD Richmond, VA 23226
5 Beds
6 Baths
5,479 SqFt
Key Details
Sold Price $3,095,000
Property Type Single Family Home
Sub Type Single Family Residence
Listing Status Sold
Purchase Type For Sale
Square Footage 5,479 sqft
Price per Sqft $564
Subdivision Tuckahoe Terrace
MLS Listing ID 2320942
Sold Date 12/14/23
Style Colonial
Bedrooms 5
Full Baths 4
Half Baths 2
Construction Status Approximate
HOA Y/N No
Year Built 1933
Annual Tax Amount $23,052
Tax Year 2023
Lot Size 0.468 Acres
Acres 0.4683
Property Description
A brick walled courtyard and Gillette designed garden surround this gorgeous Colonial Revival home. The front to back center hall gives great flow opening to the generous living room and dining room, both with fireplaces. The sun room with arched doors opens to the terrace garden and courtyard with fountain. The renovated eat-in kitchen with all the bells and whistles opens to a spacious covered bluestone terrace with wood burning fireplace overlooking the private rear gardens and manicured lawns. Elegant turned staircase takes you to the large landing and the spacious primary suite with fireplace, renovated marble bath and walk-in closet. There are 4 additional spacious bedrooms, 3 renovated baths, upstairs laundry center and a private 2nd floor office. The lower walk out level offers a family room room with custom cabinetry, wet bar and fireplace as well as a rec/exercise room with custom cabinetry and French doors to a covered pavilion overlooking the flat paved sports court and oversized custom garden shed. Ideally located for walkability to Libbie & Grove with side access to Tuckahoe Terrace. Rarely does such an elegant, turn-key and family friendly home come to market.
Location
State VA
County Richmond City
Community Tuckahoe Terrace
Area 20 - Richmond
Direction North side of Cary Street Road facing South behind brick wall at corner of Cary and N. Wilton Road. Driveway entrance on N. Wilton and extra off street parking spaces on N. Wilton.
Rooms
Basement Full, Partially Finished, Walk-Out Access
Interior
Interior Features Wet Bar, Bookcases, Built-in Features, Dining Area, Separate/Formal Dining Room, Double Vanity, Eat-in Kitchen, French Door(s)/Atrium Door(s), Fireplace, Granite Counters, High Ceilings, Kitchen Island, Pantry, Walk-In Closet(s)
Heating Electric, Natural Gas, Radiator(s), Zoned
Cooling Central Air, Zoned
Flooring Ceramic Tile, Wood
Fireplaces Number 4
Fireplaces Type Gas, Wood Burning
Fireplace Yes
Appliance Dishwasher, Gas Cooking, Disposal, Gas Water Heater, Refrigerator, Range Hood, Wine Cooler
Exterior
Exterior Feature Sprinkler/Irrigation, Lighting, Storage, Shed, Paved Driveway
Fence Full, Wall, Fenced
Pool None
Waterfront No
Roof Type Slate
Porch Rear Porch, Patio, Side Porch
Garage No
Building
Lot Description Landscaped
Story 4
Sewer Public Sewer
Water Public
Architectural Style Colonial
Level or Stories Three Or More
Additional Building Shed(s)
Structure Type Brick,Frame,Other,Plaster
New Construction No
Construction Status Approximate
Schools
Elementary Schools Munford
Middle Schools Albert Hill
High Schools Thomas Jefferson
Others
Tax ID W020-0217-011
Ownership Individuals
Financing Cash
Read Less
Want to know what your home might be worth? Contact us for a FREE valuation!

Our team is ready to help you sell your home for the highest possible price ASAP

Bought with The Steele Group






