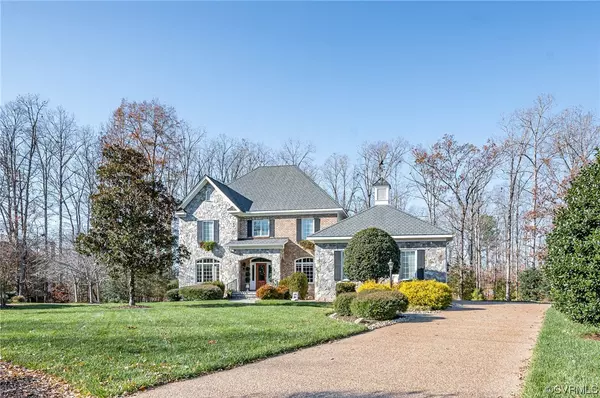$1,150,000
$1,295,000
11.2%For more information regarding the value of a property, please contact us for a free consultation.
298 Glenmeade CIR Manakin Sabot, VA 23103
5 Beds
5 Baths
4,106 SqFt
Key Details
Sold Price $1,150,000
Property Type Single Family Home
Sub Type Single Family Residence
Listing Status Sold
Purchase Type For Sale
Square Footage 4,106 sqft
Price per Sqft $280
Subdivision Kinloch
MLS Listing ID 2322613
Sold Date 01/30/24
Style Transitional
Bedrooms 5
Full Baths 4
Half Baths 1
Construction Status Actual
HOA Fees $91/ann
HOA Y/N Yes
Year Built 2007
Annual Tax Amount $4,800
Tax Year 2023
Lot Size 0.610 Acres
Acres 0.61
Property Description
Stunning all brick custom home with stone accents on .6 acres in sought after Kinloch, eastern Goochland County / Manakin Sabot area and only minutes from Westcreek, Innsbrook and world class services of Short Pump! Excellent layout with generous rooms that flow together for ease of entertaining. Gracious foyer entrance with rear staircase & columns that lead to banquet sized dining room. You will love the cooks kitchen with 6 person bar top at island, 5 burner gas cook top, Subzero built in range plus separate ice maker & walk in pantry. All the bells and whistles with music speakers, granite counters, Generac generator, Rennai tankless water heater and custom millwork. 1st floor primary suite with incredible full bath & room sized walk in closet w/custom shelving. Bedroom 2 or office also on the main level is perfect for guest room, office or studio. Generous bedrooms up, all connected to baths & with walk in closets. Amazing storage with walk in attic on 2nd level and full finishable walk up attic on 3rd level. Inviting covered front porch, convenient side porch entry plus charming rear covered porch & patio with waterfall!. Rare opportunity in premier community.
Location
State VA
County Goochland
Community Kinloch
Area 24 - Goochland
Direction Tuckahoe Creek Parkway to Long Pond, left on Hill Grove, right on Wellfield, right on Glenmeade Circle.
Body of Water Lake
Rooms
Basement Crawl Space
Interior
Interior Features Wet Bar, Bedroom on Main Level, Tray Ceiling(s), Ceiling Fan(s), Cathedral Ceiling(s), Separate/Formal Dining Room, Double Vanity, Eat-in Kitchen, Fireplace, Granite Counters, High Ceilings, High Speed Internet, Jetted Tub, Kitchen Island, Main Level Primary, Pantry, Recessed Lighting, Cable TV, Wired for Data, Walk-In Closet(s), Central Vacuum
Heating Electric, Multi-Fuel, Natural Gas, Zoned
Cooling Central Air, Electric, Zoned
Flooring Partially Carpeted, Tile, Wood
Fireplaces Number 1
Fireplaces Type Gas
Equipment Generator
Fireplace Yes
Window Features Palladian Window(s),Thermal Windows
Appliance Built-In Oven, Cooktop, Down Draft, Double Oven, Dishwasher, Exhaust Fan, Gas Cooking, Ice Maker, Microwave, Oven, Range, Refrigerator, Tankless Water Heater, Wine Cooler
Laundry Washer Hookup, Dryer Hookup
Exterior
Exterior Feature Sprinkler/Irrigation, Porch, Paved Driveway
Garage Attached
Garage Spaces 3.0
Pool None
Community Features Home Owners Association, Lake, Pond
Waterfront No
Waterfront Description Walk to Water
Topography Level
Handicap Access Accessible Full Bath
Porch Rear Porch, Patio, Side Porch, Porch
Garage Yes
Building
Lot Description Landscaped, Cul-De-Sac, Level
Story 3
Sewer Public Sewer, Other
Water Public
Architectural Style Transitional
Level or Stories Three Or More
Structure Type Brick,Drywall,Stone
New Construction No
Construction Status Actual
Schools
Elementary Schools Randolph
Middle Schools Goochland
High Schools Goochland
Others
HOA Fee Include Common Areas,Water Access
Tax ID 58-37-4-19-0
Ownership Individuals
Security Features Security System
Financing Cash
Read Less
Want to know what your home might be worth? Contact us for a FREE valuation!

Our team is ready to help you sell your home for the highest possible price ASAP

Bought with Joyner Fine Properties






