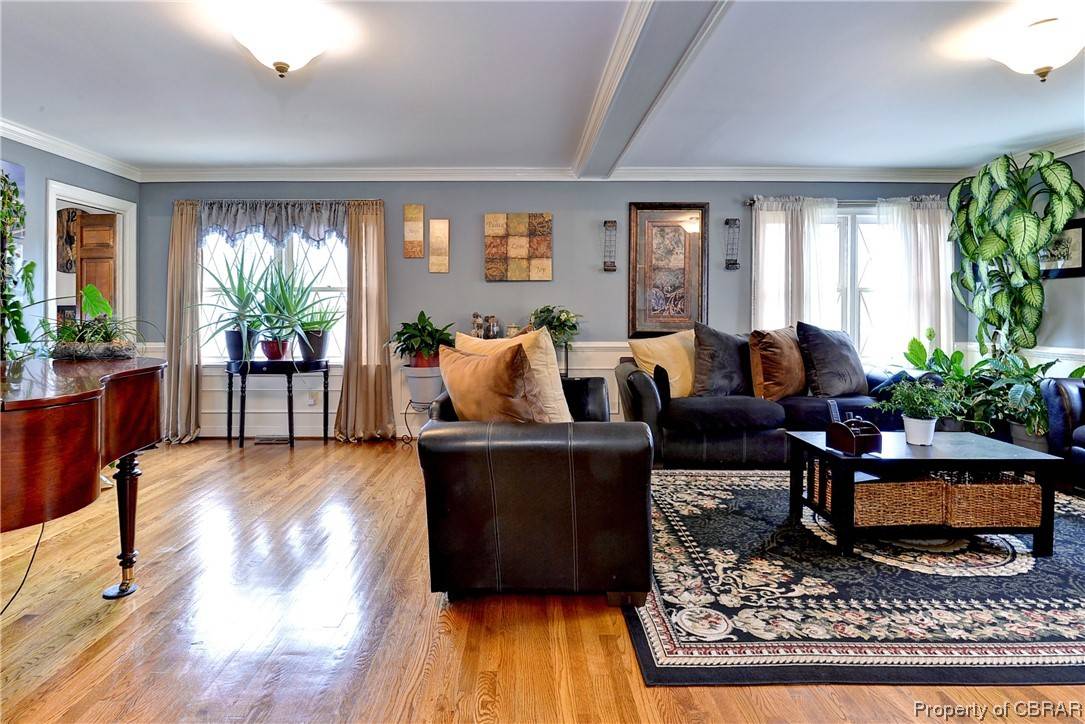72 Waterview DR Newport News, VA 23608
4 Beds
4 Baths
3,986 SqFt
UPDATED:
Key Details
Property Type Single Family Home
Sub Type Single Family Residence
Listing Status Pending
Purchase Type For Sale
Square Footage 3,986 sqft
Price per Sqft $135
Subdivision Warwick River Estates
MLS Listing ID 2405732
Style Tudor
Bedrooms 4
Full Baths 3
Half Baths 1
Construction Status Actual
HOA Y/N No
Abv Grd Liv Area 3,986
Year Built 1980
Annual Tax Amount $6,853
Tax Year 2023
Contingent Home/Other Inspection(s)
Property Sub-Type Single Family Residence
Property Description
Location
State VA
County Newport News
Community Warwick River Estates
Area 126 - Newport News
Rooms
Basement Crawl Space
Interior
Interior Features Ceiling Fan(s), Dining Area, Eat-in Kitchen, High Speed Internet, Kitchen Island, Laminate Counters, Bath in Primary Bedroom, Multiple Primary Suites, Cable TV, Wired for Data, Walk-In Closet(s)
Heating Electric
Cooling Central Air
Flooring Carpet, Ceramic Tile, Wood
Fireplaces Type Wood Burning
Fireplace Yes
Appliance Dryer, Dishwasher, Electric Cooking, Electric Water Heater, Disposal, Microwave, Oven, Refrigerator, Washer
Laundry Dryer Hookup
Exterior
Exterior Feature Deck, Porch, Paved Driveway
Fence Back Yard, Decorative, Fenced
Pool Concrete, In Ground, Outdoor Pool, Pool Equipment, Pool, Private
View Y/N Yes
View Water
Roof Type Asphalt
Porch Front Porch, Deck, Porch
Garage No
Building
Lot Description Cul-De-Sac
Story 2
Sewer Public Sewer
Water Public
Architectural Style Tudor
Level or Stories Two
Structure Type Brick,Drywall,Frame,Wood Siding
New Construction No
Construction Status Actual
Schools
Elementary Schools Knollwood Meadows
Middle Schools Mary Passage
High Schools Denbigh
Others
Tax ID 115.00-01-18
Ownership Individuals
Security Features Smoke Detector(s)






