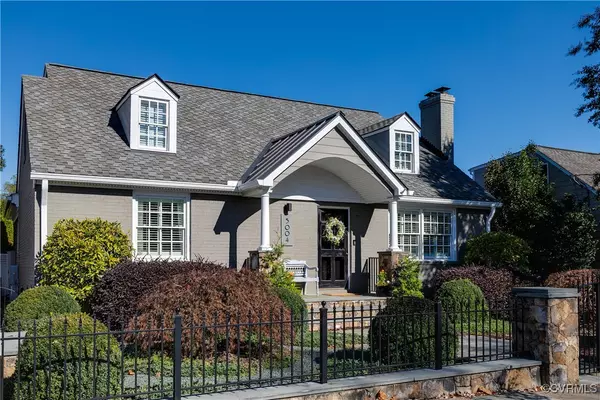
5004 Grove AVE Richmond, VA 23226
3 Beds
3 Baths
2,547 SqFt
UPDATED:
11/19/2024 10:49 PM
Key Details
Property Type Single Family Home
Sub Type Single Family Residence
Listing Status Pending
Purchase Type For Sale
Square Footage 2,547 sqft
Price per Sqft $363
Subdivision Stonewall Court
MLS Listing ID 2428721
Style Cape Cod,Two Story
Bedrooms 3
Full Baths 2
Half Baths 1
Construction Status Actual
HOA Y/N No
Year Built 1954
Annual Tax Amount $10,188
Tax Year 2024
Lot Size 6,503 Sqft
Acres 0.1493
Property Description
Location
State VA
County Richmond City
Community Stonewall Court
Area 20 - Richmond
Direction Heading west on Grove Avenue the home is on the right hand side just past Stonewall Court (Albermarle/Lexington). Heading east on Gove Avenue just past Oak the home is on the left.
Rooms
Basement Crawl Space
Interior
Interior Features Wet Bar, Bookcases, Built-in Features, Bedroom on Main Level, Tray Ceiling(s), Ceiling Fan(s), Dining Area, Separate/Formal Dining Room, Double Vanity, Eat-in Kitchen, French Door(s)/Atrium Door(s), Granite Counters, High Ceilings, Bath in Primary Bedroom, Main Level Primary, Pantry, Recessed Lighting, Cable TV, Walk-In Closet(s), Window Treatments
Heating Electric, Hot Water, Natural Gas, Zoned
Cooling Central Air, Electric, Zoned
Flooring Carpet, Tile, Wood
Fireplaces Number 3
Fireplaces Type Gas, Masonry, Stone
Equipment Generator
Fireplace Yes
Window Features Window Treatments
Appliance Cooktop, Dryer, Washer/Dryer Stacked, Dishwasher, Exhaust Fan, Freezer, Gas Cooking, Disposal, Microwave, Oven, Range, Refrigerator, Range Hood, Stove, Water Softener, Tankless Water Heater, Wine Cooler, Water Purifier, Washer
Laundry Washer Hookup, Dryer Hookup, Stacked
Exterior
Exterior Feature Sprinkler/Irrigation, Porch, Storage, Unpaved Driveway
Garage Detached
Garage Spaces 1.0
Fence Fenced, Full, Mixed, Wall
Pool None
Waterfront No
Roof Type Pitched,Shingle
Porch Front Porch, Patio, Side Porch, Porch
Garage Yes
Building
Sewer Public Sewer
Water Public
Architectural Style Cape Cod, Two Story
Structure Type Brick,Frame
New Construction No
Construction Status Actual
Schools
Elementary Schools Munford
Middle Schools Albert Hill
High Schools Thomas Jefferson
Others
Tax ID W020-0137-003
Ownership Individuals
Security Features Security System,Smoke Detector(s)







