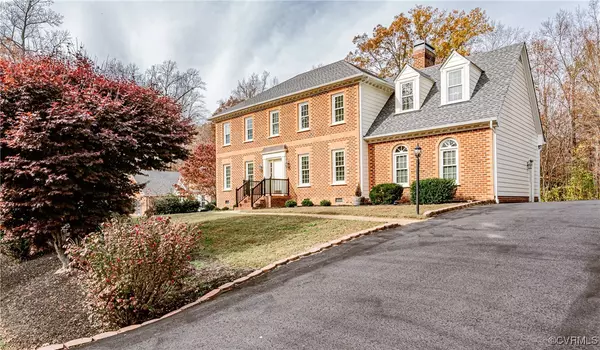
4712 Rieves Pond DR Chester, VA 23831
5 Beds
3 Baths
2,504 SqFt
OPEN HOUSE
Sat Nov 23, 12:00pm - 2:00pm
UPDATED:
11/21/2024 03:31 PM
Key Details
Property Type Single Family Home
Sub Type Single Family Residence
Listing Status Active
Purchase Type For Sale
Square Footage 2,504 sqft
Price per Sqft $179
Subdivision Rieves Point
MLS Listing ID 2429502
Style Colonial
Bedrooms 5
Full Baths 2
Half Baths 1
Construction Status Approximate
HOA Fees $200/ann
HOA Y/N Yes
Year Built 1989
Annual Tax Amount $3,461
Tax Year 2024
Lot Size 0.359 Acres
Acres 0.359
Property Description
Location
State VA
County Chesterfield
Community Rieves Point
Area 52 - Chesterfield
Direction From I95 S, take 288 N, exiting onto Route 1 towards Chester. Turn right on Osborne Rd. Turn right onto W Hundred Rd, Turn left onto Harrowgate Rd, Turn right on Rieves Pond Dr. Home is on the right.
Interior
Interior Features Ceiling Fan(s), Separate/Formal Dining Room, Double Vanity, Eat-in Kitchen, Fireplace, Kitchen Island, Laminate Counters, Bath in Primary Bedroom, Walk-In Closet(s)
Heating Electric, Heat Pump, Natural Gas, Zoned
Cooling Zoned
Flooring Carpet, Ceramic Tile, Wood
Fireplaces Number 1
Fireplaces Type Gas
Fireplace Yes
Appliance Cooktop, Dryer, Dishwasher, Electric Cooking, Gas Water Heater, Microwave, Range, Refrigerator, Washer
Laundry Washer Hookup, Dryer Hookup
Exterior
Exterior Feature Deck
Garage Attached
Garage Spaces 1.0
Pool None
Waterfront No
Porch Deck
Garage Yes
Building
Story 2
Sewer Septic Tank
Water Public
Architectural Style Colonial
Level or Stories Two
Structure Type Brick,Frame,Hardboard
New Construction No
Construction Status Approximate
Schools
Elementary Schools Wells
Middle Schools Carver
High Schools Bird
Others
Tax ID 788-65-00-86-100-000
Ownership Individuals







