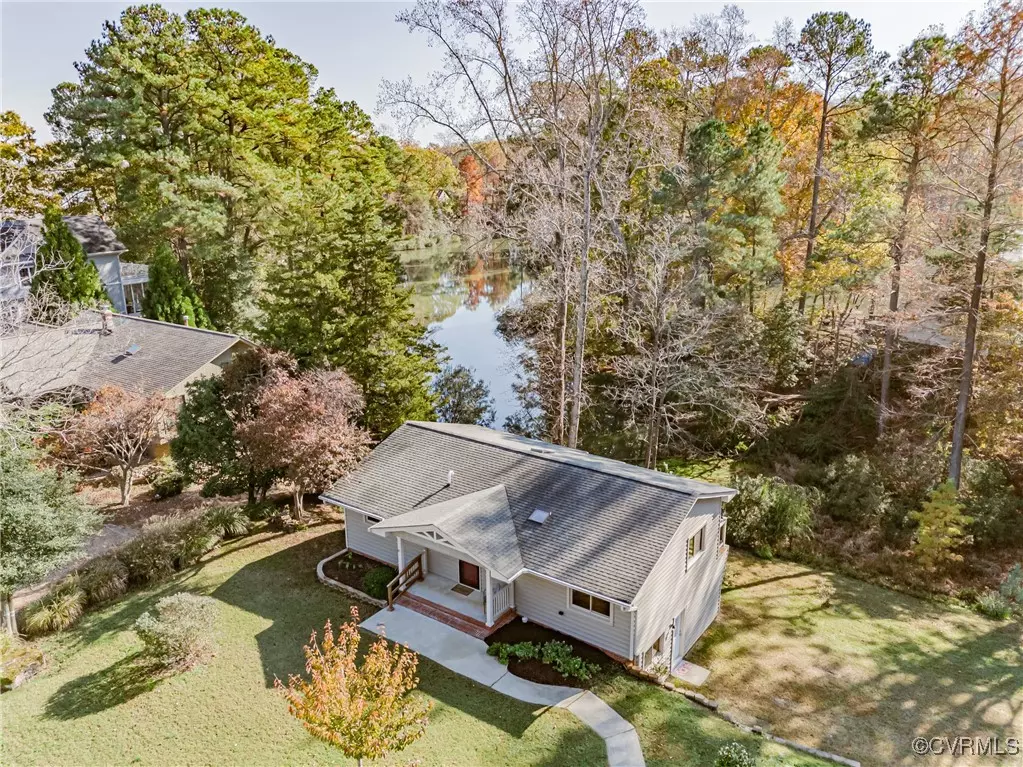
138 Riverview Plantation DR Williamsburg, VA 23188
3 Beds
2 Baths
2,296 SqFt
UPDATED:
11/21/2024 05:31 AM
Key Details
Property Type Single Family Home
Sub Type Single Family Residence
Listing Status Active
Purchase Type For Sale
Square Footage 2,296 sqft
Price per Sqft $185
Subdivision Riverview Plantation
MLS Listing ID 2430000
Style Ranch
Bedrooms 3
Full Baths 2
Construction Status Actual
HOA Fees $8/mo
HOA Y/N Yes
Year Built 1985
Annual Tax Amount $2,585
Tax Year 2024
Lot Size 0.379 Acres
Acres 0.379
Property Description
Location
State VA
County James City
Community Riverview Plantation
Area 118 - James City Co.
Direction 64E - Exit 231B - Right onto Secondary Rd 609 - Right on Riverview Rd - House on right
Rooms
Basement Full, Finished
Interior
Interior Features Bedroom on Main Level, Ceiling Fan(s), Eat-in Kitchen, Granite Counters, Kitchen Island, Pantry, Recessed Lighting, Skylights, Walk-In Closet(s)
Heating Electric, Heat Pump
Cooling Heat Pump
Flooring Tile, Vinyl, Wood
Window Features Skylight(s),Thermal Windows
Appliance Dishwasher, Electric Cooking, Electric Water Heater, Microwave, Refrigerator
Laundry Washer Hookup, Dryer Hookup
Exterior
Exterior Feature Deck, Storage, Shed
Fence None
Pool None
Community Features Boat Facilities, Dock, Lake, Playground, Pond, Tennis Court(s)
Waterfront Yes
Waterfront Description Pond,Water Access
Porch Balcony, Front Porch, Deck
Garage No
Building
Story 1
Sewer Septic Tank
Water Public
Architectural Style Ranch
Level or Stories One
Structure Type Drywall,Frame,Vinyl Siding
New Construction No
Construction Status Actual
Schools
Elementary Schools Norge
Middle Schools Toano
High Schools Warhill
Others
HOA Fee Include Common Areas,Recreation Facilities,Water Access
Tax ID 16-4-06-0-0003
Ownership Individuals







