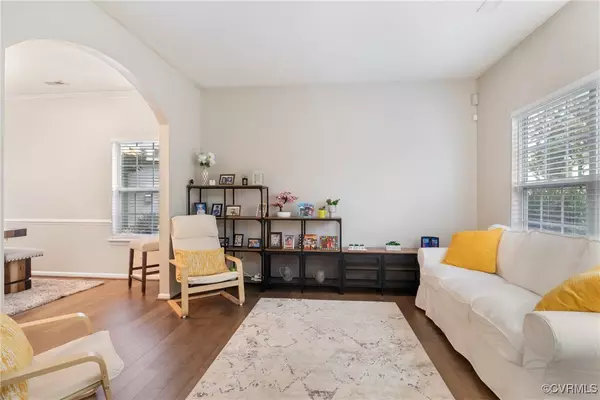
841 Holbrook DR Newport News, VA 23602
4 Beds
3 Baths
2,118 SqFt
UPDATED:
11/25/2024 05:17 PM
Key Details
Property Type Single Family Home
Sub Type Single Family Residence
Listing Status Pending
Purchase Type For Sale
Square Footage 2,118 sqft
Price per Sqft $186
Subdivision Kiln Creek
MLS Listing ID 2430493
Style Contemporary,Two Story
Bedrooms 4
Full Baths 2
Half Baths 1
Construction Status Actual
HOA Fees $111/mo
HOA Y/N Yes
Year Built 2001
Annual Tax Amount $4,564
Tax Year 2025
Lot Size 8,049 Sqft
Acres 0.1848
Property Description
Location
State VA
County Newport News
Community Kiln Creek
Area 126 - Newport News
Interior
Interior Features Breakfast Area, Dining Area, Fireplace, Granite Counters, Pantry
Heating Forced Air, Natural Gas
Cooling Central Air, Electric
Flooring Ceramic Tile, Wood
Fireplaces Number 1
Fireplaces Type Gas
Fireplace Yes
Appliance Electric Cooking, Gas Water Heater, Microwave, Oven, Stove
Laundry Washer Hookup, Dryer Hookup
Exterior
Parking Features Attached
Garage Spaces 2.0
Fence Back Yard, Fenced, Wood
Pool None, Community
Community Features Clubhouse, Fitness, Home Owners Association, Playground, Pool, Tennis Court(s)
Roof Type Asphalt,Shingle
Garage Yes
Building
Story 2
Foundation Slab
Sewer Public Sewer
Water Public
Architectural Style Contemporary, Two Story
Level or Stories Two
Structure Type Drywall,Frame,Vinyl Siding
New Construction No
Construction Status Actual
Schools
Elementary Schools Kiln Creek
Middle Schools Homer L. Hines
High Schools Menchville
Others
HOA Fee Include Clubhouse,Common Areas,Pool(s),Recreation Facilities
Tax ID 132.00-01-65
Ownership Individuals







