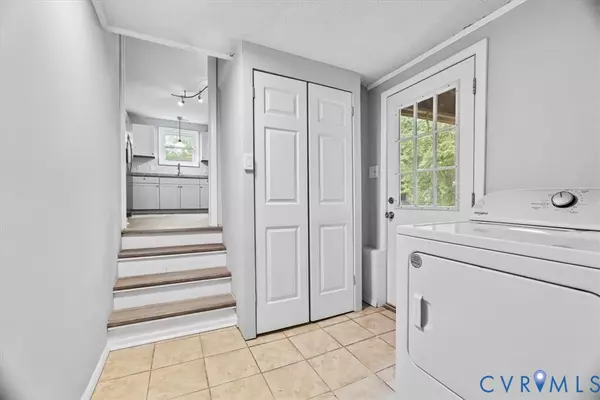9504 Gardenia DR Henrico, VA 23228
3 Beds
2 Baths
1,440 SqFt
UPDATED:
Key Details
Property Type Single Family Home
Sub Type Single Family Residence
Listing Status Active
Purchase Type For Sale
Square Footage 1,440 sqft
Price per Sqft $249
Subdivision Woodman Terrace
MLS Listing ID 2522908
Style Tri-Level
Bedrooms 3
Full Baths 2
Construction Status Actual
HOA Y/N No
Abv Grd Liv Area 1,440
Year Built 1961
Annual Tax Amount $2,415
Tax Year 2025
Lot Size 0.263 Acres
Acres 0.2632
Property Sub-Type Single Family Residence
Property Description
Location
State VA
County Henrico
Community Woodman Terrace
Area 34 - Henrico
Direction From 295 to Woodman Rd South to Hungary Rd to Left on Nandina, Left on Bridgewater, turns into Gardenia Drive
Interior
Interior Features Ceiling Fan(s), Eat-in Kitchen, Granite Counters, High Speed Internet, Track Lighting, Cable TV, Wired for Data
Heating Electric, Heat Pump
Cooling Central Air, Heat Pump
Flooring Ceramic Tile, Vinyl, Wood
Fireplaces Number 1
Fireplaces Type Decorative
Fireplace Yes
Appliance Dryer, Dishwasher, Exhaust Fan, Electric Cooking, Electric Water Heater, Disposal, Microwave, Refrigerator, Range Hood, Smooth Cooktop, Washer
Exterior
Exterior Feature Out Building(s), Storage, Shed, Paved Driveway
Fence Back Yard, Chain Link, Fenced
Pool None
Roof Type Composition,Shingle
Topography Level
Street Surface Graded
Porch Rear Porch, Screened
Garage No
Building
Lot Description Cleared, Landscaped, Level
Story 3
Foundation Slab
Sewer Public Sewer
Water Public
Architectural Style Tri-Level
Level or Stories Three Or More, Multi/Split
Additional Building Outbuilding
Structure Type Aluminum Siding,Drywall,Frame
New Construction No
Construction Status Actual
Schools
Elementary Schools Trevvett
Middle Schools Brookland
High Schools Hermitage
Others
Tax ID 774-759-9482
Ownership Individuals
Security Features Smoke Detector(s)
Virtual Tour https://my.matterport.com/show/?m=nEoWrGGfMTs






