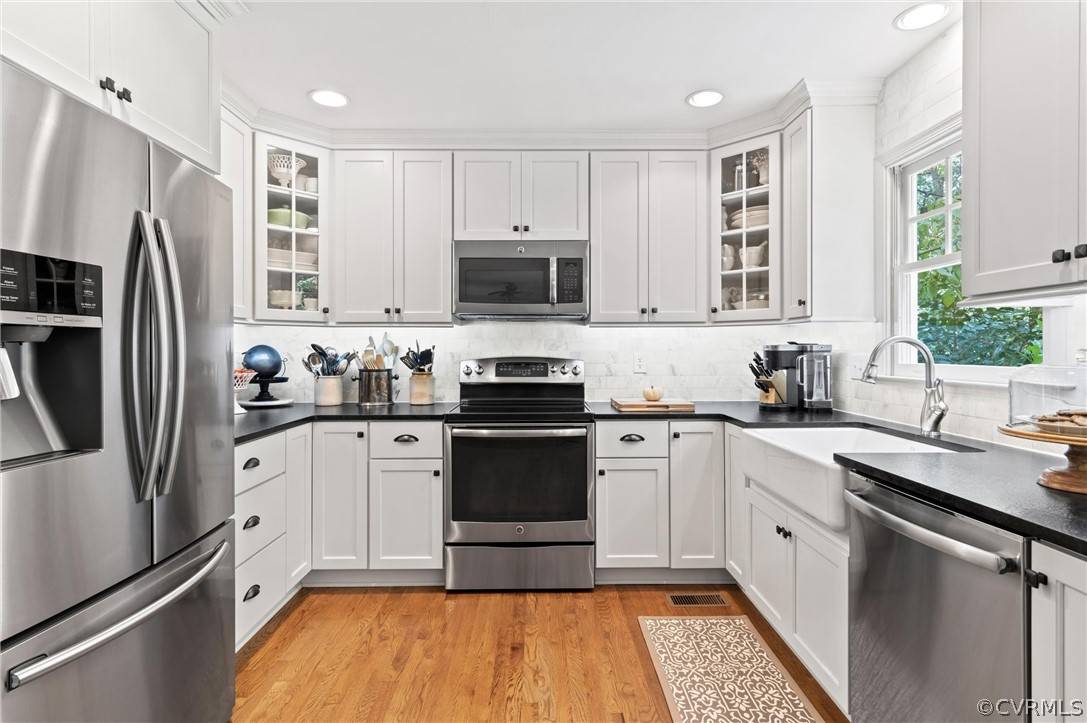$380,000
$369,950
2.7%For more information regarding the value of a property, please contact us for a free consultation.
14902 Highberry Woods TER Midlothian, VA 23112
4 Beds
3 Baths
2,059 SqFt
Key Details
Sold Price $380,000
Property Type Single Family Home
Sub Type Single Family Residence
Listing Status Sold
Purchase Type For Sale
Square Footage 2,059 sqft
Price per Sqft $184
Subdivision Woodlake
MLS Listing ID 2129274
Sold Date 11/05/21
Style Two Story,Transitional
Bedrooms 4
Full Baths 2
Half Baths 1
Construction Status Actual
HOA Fees $92/qua
HOA Y/N Yes
Year Built 1991
Annual Tax Amount $2,746
Tax Year 2021
Lot Size 9,713 Sqft
Acres 0.223
Property Sub-Type Single Family Residence
Property Description
Impeccably maintained home in the wonderful Highberry Woods neighborhood of Woodlake. Walking distance to Woolridge Elementary with access to miles of walking trails, this home is situated on a beautifully manicured cul-de-sac lot. From the fresh paint, carpet, kitchen, bathrooms and flooring to the oasis of a backyard perfect for entertaining friends both old and new. This home is pristine and ready for you to move right in. Heating and cooling system was replaced in 2020, kitchen and baths have also been renovated, and many of the windows have already been replaced with vinyl high efficiency replacements.
Location
State VA
County Chesterfield
Community Woodlake
Area 62 - Chesterfield
Direction Highberry Woods Terrace
Rooms
Basement Crawl Space
Interior
Interior Features Breakfast Area, Ceiling Fan(s), Cathedral Ceiling(s), Separate/Formal Dining Room, Solid Surface Counters, Cable TV
Heating Forced Air, Natural Gas
Cooling Central Air
Flooring Partially Carpeted, Tile, Wood
Fireplaces Type Gas
Fireplace Yes
Window Features Thermal Windows
Appliance Dishwasher, Electric Cooking, Disposal, Gas Water Heater
Exterior
Exterior Feature Deck, Paved Driveway
Parking Features Attached
Garage Spaces 2.0
Pool None
Community Features Common Grounds/Area, Clubhouse, Home Owners Association, Lake, Pond, Trails/Paths
Amenities Available Management
Roof Type Shingle
Porch Deck
Garage Yes
Building
Lot Description Cul-De-Sac
Story 2
Sewer Public Sewer
Water Public
Architectural Style Two Story, Transitional
Level or Stories Two
Structure Type Drywall,Frame,Hardboard
New Construction No
Construction Status Actual
Schools
Elementary Schools Woolridge
Middle Schools Tomahawk Creek
High Schools Cosby
Others
HOA Fee Include Common Areas,Insurance,Pool(s),Recreation Facilities
Tax ID 718-67-96-21-900-000
Ownership Individuals
Financing Conventional
Read Less
Want to know what your home might be worth? Contact us for a FREE valuation!

Our team is ready to help you sell your home for the highest possible price ASAP

Bought with Long & Foster REALTORS





