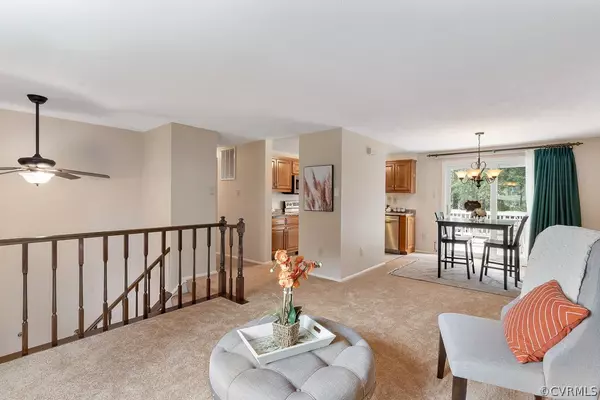$270,000
$270,000
For more information regarding the value of a property, please contact us for a free consultation.
2902 Tins LN South Chesterfield, VA 23834
3 Beds
3 Baths
1,988 SqFt
Key Details
Sold Price $270,000
Property Type Single Family Home
Sub Type Detached
Listing Status Sold
Purchase Type For Sale
Square Footage 1,988 sqft
Price per Sqft $135
Subdivision Tinsberry Trace
MLS Listing ID 2127368
Sold Date 11/08/21
Style Split-Foyer
Bedrooms 3
Full Baths 3
Construction Status Actual
HOA Y/N No
Year Built 1979
Annual Tax Amount $1,606
Tax Year 2021
Lot Size 0.331 Acres
Acres 0.331
Property Description
Meticulously cared for & move in ready, 3 bed PLUS additional bonus room bi-level home is ready for its new owners. Situated on a quiet cul de sac & beautifully landscaped lot, Has great storage & flow. Main level you will find a spacious living rm, dining rm & updated kitchen (2016) w/ newer stainless appliances, cabinets & stove. There are 3 renovated full bathrooms. Freshly painted & new carpet throughout. Smart switches allow for diming & humidity sensing fans in baths. Lower level offers fantastic family rm, complete w/ built-in speakers & brick fireplace w/ wood stove insert. Bonus room makes a great office, playroom or guest space. Spacious laundry/utility rm includes utility sink (2021) & upgraded washer & dryer (2020). Plenty of space for work-out rm or added storage. Mud rm has built-in cabinets & leads to backyard. This is a perfect area for pets or sports equipment. Closet off mudroom w/cabinets for added storage. Other updates include vinyl siding (2019), 30-year architectural roof (2016) & house air filter. Shed w/ newer roof (2016) offers 160 sq. ft of storage. Big backyard w/ deck, brick patio & wood privacy fence. Don't miss the opportunity to own this home!
Location
State VA
County Chesterfield
Community Tinsberry Trace
Area 52 - Chesterfield
Rooms
Basement Crawl Space
Interior
Interior Features Bedroom on Main Level, Dining Area, Fireplace
Heating Electric, Heat Pump
Cooling Central Air
Flooring Concrete, Linoleum, Partially Carpeted, Tile
Fireplaces Number 1
Fireplaces Type Masonry, Insert
Fireplace Yes
Appliance Dryer, Electric Cooking, Electric Water Heater, Oven, Washer
Exterior
Exterior Feature Deck, Paved Driveway
Fence Back Yard, Fenced
Pool None
Roof Type Shingle
Porch Deck
Garage No
Building
Story 2
Sewer Public Sewer
Water Public
Architectural Style Split-Foyer
Level or Stories Two, Multi/Split
Structure Type Drywall,Frame,Vinyl Siding,Wood Siding
New Construction No
Construction Status Actual
Schools
Elementary Schools Marguerite Christian
Middle Schools Carver
High Schools Matoaca
Others
Tax ID 799-63-60-25-700-000
Ownership Individuals
Financing FHA
Read Less
Want to know what your home might be worth? Contact us for a FREE valuation!

Our team is ready to help you sell your home for the highest possible price ASAP

Bought with Long & Foster REALTORS






