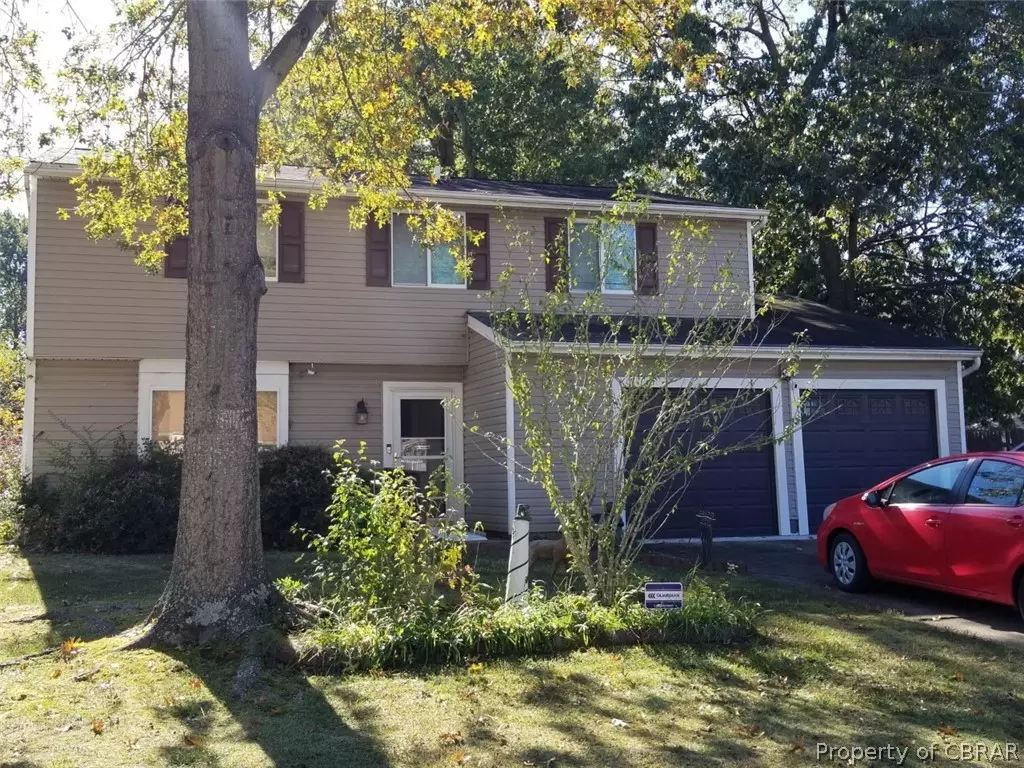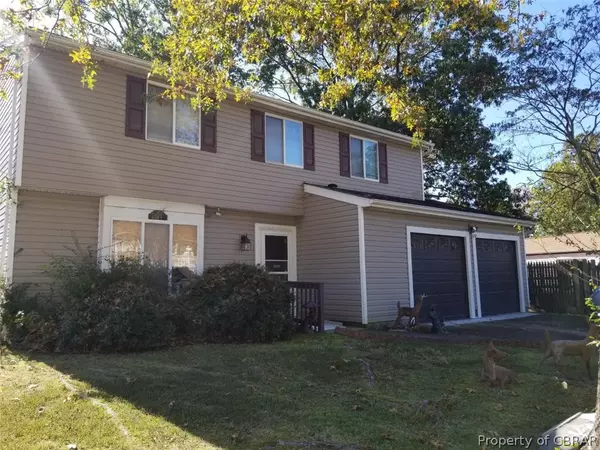$222,000
$222,000
For more information regarding the value of a property, please contact us for a free consultation.
964 Chatsworth DR Newport News, VA 23601
4 Beds
3 Baths
1,797 SqFt
Key Details
Sold Price $222,000
Property Type Single Family Home
Sub Type Detached
Listing Status Sold
Purchase Type For Sale
Square Footage 1,797 sqft
Price per Sqft $123
Subdivision Beech Lake Estates
MLS Listing ID 2033915
Sold Date 12/29/20
Style Two Story
Bedrooms 4
Full Baths 2
Half Baths 1
Construction Status Unknown
HOA Y/N No
Year Built 1987
Annual Tax Amount $2,537
Tax Year 2021
Property Description
Spacious 4-bedroom home with 2 full baths; the hall bath boasting a jacuzzi tub! Half bath located downstairs as well. Spacious family room, dining room, remodeled kitchen with eat-in area, and large den. Two car attached garage with large freezer and extra refrigerator to stay with the home. Huge fenced in backyard perfect for cookouts and family time. Located near many of the city's attractions and restaurants - City Center is JUST down the road Don't miss out on this one. Call for your appointment TODAY!!
Location
State VA
County Newport News
Community Beech Lake Estates
Area 126 - Newport News
Rooms
Basement Crawl Space
Interior
Interior Features Ceiling Fan(s), Dining Area, Eat-in Kitchen, Jetted Tub, Pantry
Heating Electric
Cooling Central Air
Flooring Partially Carpeted
Appliance Dryer, Dishwasher, Electric Water Heater, Microwave, Oven, Refrigerator, Washer
Exterior
Exterior Feature Deck, Storage, Shed, Paved Driveway
Parking Features Attached
Garage Spaces 2.0
Fence Fenced, Privacy
Pool None
Roof Type Composition
Porch Deck
Garage Yes
Building
Story 2
Sewer Public Sewer
Water Public
Architectural Style Two Story
Level or Stories Two
Structure Type Frame,Vinyl Siding
New Construction No
Construction Status Unknown
Schools
Elementary Schools Joseph H. Saunders
Middle Schools Homer L. Hines
High Schools Warwick
Others
Tax ID 187000611
Ownership Individuals
Financing Conventional
Read Less
Want to know what your home might be worth? Contact us for a FREE valuation!

Our team is ready to help you sell your home for the highest possible price ASAP

Bought with Non MLS Member






