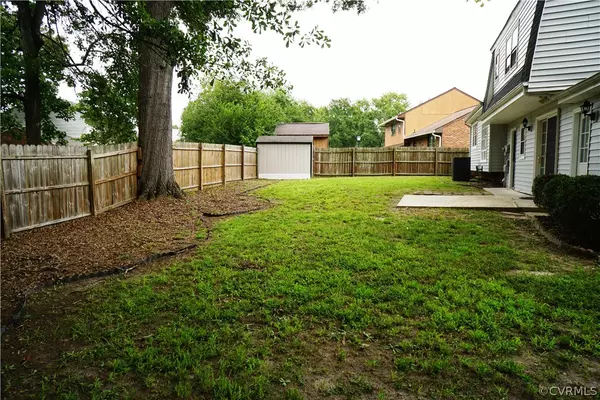$195,000
$196,450
0.7%For more information regarding the value of a property, please contact us for a free consultation.
4604 Hero CT South Chesterfield, VA 23803
3 Beds
2 Baths
1,794 SqFt
Key Details
Sold Price $195,000
Property Type Single Family Home
Sub Type Detached
Listing Status Sold
Purchase Type For Sale
Square Footage 1,794 sqft
Price per Sqft $108
Subdivision Trojan Woods
MLS Listing ID 2028371
Sold Date 12/21/20
Style Tri-Level
Bedrooms 3
Full Baths 1
Half Baths 1
Construction Status Approximate
HOA Y/N No
Year Built 1975
Annual Tax Amount $1,538
Tax Year 2020
Lot Size 9,278 Sqft
Acres 0.213
Property Description
Wonderful move-in ready home in South Chesterfield in a well-kept neighborhood, perfectly situated on a level, cul-de-sac lot with 1 car garage and a concrete driveway! You’ll love spending time on the patio in the rear privacy-fenced backyard, complete with a detached shed! This home has so many wonderful features, including 2 sets of stairs from the 1st to 2nd level, and Laminate Floors on All levels, including Bedrooms! New Paint in a Neutral Palette, New Luxury Vinyl Tile in the Foyer, Thermal Windows, New Lighting, and Tile floors in the Kitchen and Bathrooms! The Kitchen features Granite Counter tops, Tile Backsplash, Recessed Lighting, White Cabinets and floor-to-ceiling windows for tons of natural light! The Family room features a raised brick fireplace, 2 ceiling fans with lights and access to the patio and garage. Charming details include crown molding in the Living/Dining rooms and wide window sills in the front bedrooms! The Master bedroom has direct access to the full bath and every bedroom has ceiling fans with lights! Downstairs features a spectacular half bath with a black and white motif and a spacious laundry room with shelving! Conveniently located near shopping!
Location
State VA
County Chesterfield
Community Trojan Woods
Area 54 - Chesterfield
Direction River Rd. to Trojan Dr. Take a Right onto Hero Ct. House in in cul-de-sac on right.
Interior
Interior Features Bay Window, Ceiling Fan(s), Dining Area, Separate/Formal Dining Room, Double Vanity, Eat-in Kitchen, Granite Counters, Recessed Lighting
Heating Electric, Heat Pump
Cooling Electric
Flooring Ceramic Tile, Laminate, Vinyl, Wood
Fireplaces Number 1
Fireplaces Type Masonry
Fireplace Yes
Window Features Thermal Windows
Appliance Dishwasher, Exhaust Fan, Electric Cooking, Electric Water Heater, Disposal, Microwave, Oven, Stove
Laundry Washer Hookup, Dryer Hookup
Exterior
Exterior Feature Storage, Shed, Paved Driveway
Garage Attached
Garage Spaces 1.0
Fence Back Yard, Privacy, Fenced
Pool None
Roof Type Composition,Shingle
Porch Rear Porch, Patio, Stoop
Garage Yes
Building
Lot Description Cleared, Cul-De-Sac, Landscaped, Level
Story 2
Sewer Public Sewer
Water Public
Architectural Style Tri-Level
Level or Stories Two, Multi/Split
Additional Building Shed(s)
Structure Type Brick,Drywall,Frame,Vinyl Siding
New Construction No
Construction Status Approximate
Schools
Elementary Schools Matoaca
Middle Schools Matoaca
High Schools Matoaca
Others
Tax ID 788-61-09-51-600-000
Ownership Individuals
Financing FHA
Read Less
Want to know what your home might be worth? Contact us for a FREE valuation!

Our team is ready to help you sell your home for the highest possible price ASAP

Bought with EXP Realty LLC






