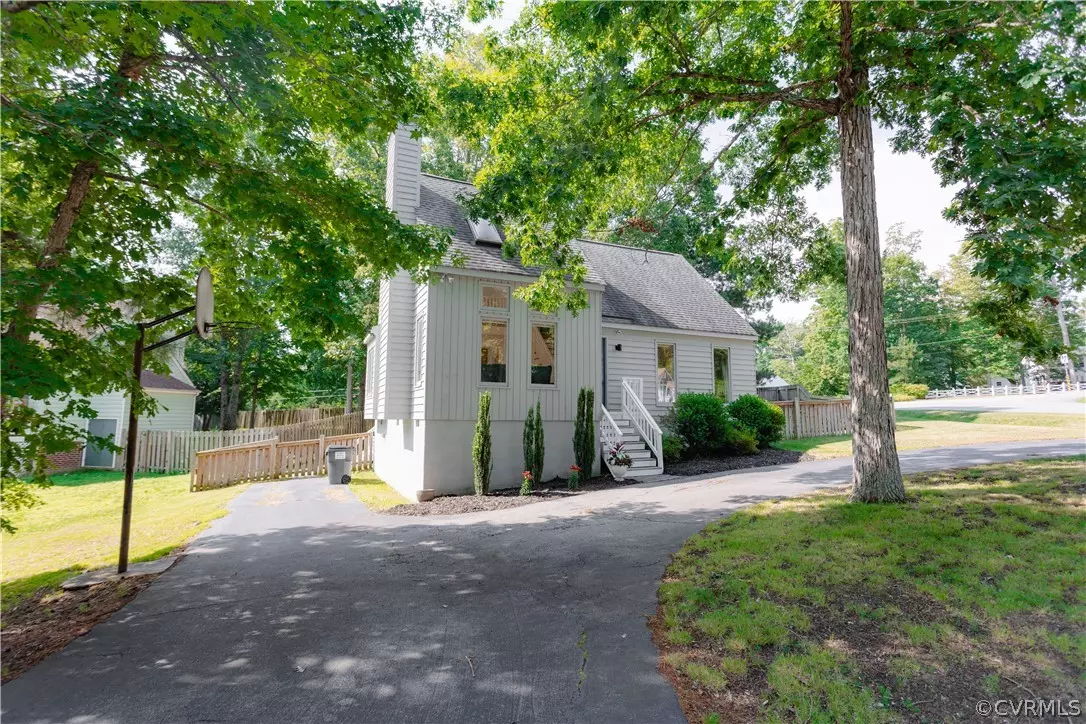$300,000
$299,950
For more information regarding the value of a property, please contact us for a free consultation.
11307 Mansfield Crossing CT North Chesterfield, VA 23236
3 Beds
2 Baths
1,618 SqFt
Key Details
Sold Price $300,000
Property Type Single Family Home
Sub Type Single Family Residence
Listing Status Sold
Purchase Type For Sale
Square Footage 1,618 sqft
Price per Sqft $185
Subdivision Mansfield Crossing
MLS Listing ID 2216189
Sold Date 07/21/22
Style Contemporary
Bedrooms 3
Full Baths 2
Construction Status Actual
HOA Fees $14/ann
HOA Y/N Yes
Year Built 1991
Annual Tax Amount $2,085
Tax Year 2021
Lot Size 0.260 Acres
Acres 0.26
Property Sub-Type Single Family Residence
Property Description
Nothing like having your own little peace and serenity to come home to everyday! This beautiful home provides you gorgeous water front views of the neighborhood lake inside and out! Tons of natural light flows through the house providing sensual views of the lake with the custom over sized windows! Walking into the house you are greeted with new wood flooring throughout the entire first floor, wood burning fireplace, cathedral ceilings and an open concept that flows into your eat-in kitchen. Kitchen also offers bar stool seating at its front side island. First floor finishes up with 2 spacious bedrooms, a full bathroom and laundry room. As you walk upstairs you are greeted with beautiful hardwood floors and brand new plush carpet that has been installed throughout the second floor. Second floor features an oversize loft with more water views and banister that oversees the first floor! Let's not forget the oversized back yard with privacy fence and freshly painted deck with built in bench that provides another opportunity to enjoy views of the lake and nature while also great for entertainment! Front house house offers long driveway with double entry and tons of parking!
Location
State VA
County Chesterfield
Community Mansfield Crossing
Area 62 - Chesterfield
Rooms
Basement Crawl Space
Interior
Interior Features Bedroom on Main Level, Cathedral Ceiling(s), Eat-in Kitchen, Main Level Primary, Walk-In Closet(s)
Heating Electric, Heat Pump
Cooling Central Air
Flooring Carpet, Wood
Fireplaces Number 1
Fireplaces Type Wood Burning
Fireplace Yes
Appliance Cooktop, Dishwasher, Electric Cooking, Electric Water Heater, Range, Refrigerator
Exterior
Exterior Feature Paved Driveway
Fence Fenced, Full, Privacy
Pool None
Community Features Common Grounds/Area, Home Owners Association, Lake, Pond
Waterfront Description Lake
View Y/N Yes
View Water
Porch Deck, Patio
Garage No
Building
Sewer Public Sewer
Water Public
Architectural Style Contemporary
Structure Type Cedar,Drywall,Frame
New Construction No
Construction Status Actual
Schools
Elementary Schools Gordon
Middle Schools Midlothian
High Schools Monacan
Others
HOA Fee Include Common Areas,Water,Water Access
Tax ID 742-69-68-98-900-000
Ownership Individuals
Financing Conventional
Read Less
Want to know what your home might be worth? Contact us for a FREE valuation!

Our team is ready to help you sell your home for the highest possible price ASAP

Bought with Long & Foster REALTORS





