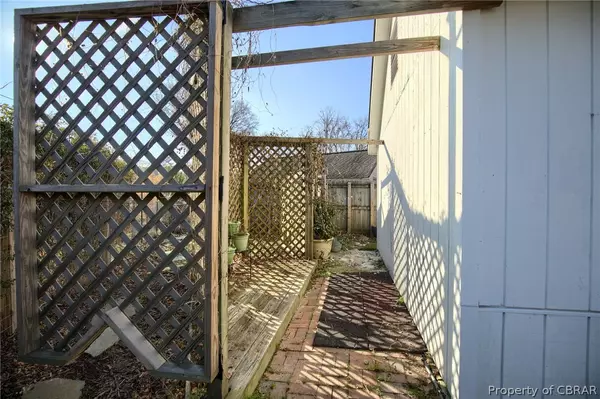$274,900
$274,900
For more information regarding the value of a property, please contact us for a free consultation.
15 Heather LN Newport News, VA 23606
3 Beds
2 Baths
1,338 SqFt
Key Details
Sold Price $274,900
Property Type Single Family Home
Sub Type Single Family Residence
Listing Status Sold
Purchase Type For Sale
Square Footage 1,338 sqft
Price per Sqft $205
Subdivision Mammoth Oak
MLS Listing ID 2232783
Sold Date 01/30/23
Style Ranch
Bedrooms 3
Full Baths 1
Half Baths 1
Construction Status Actual
HOA Y/N No
Year Built 1961
Annual Tax Amount $3,325
Tax Year 2023
Lot Size 0.310 Acres
Acres 0.31
Property Description
Wonderful 3 bdrm, 1 and 1/2 bath brick Rancher. New roof was just put on in November. Home was recently wrapped for a maintenance free exterior. Replacement windows are newer. Property has an attached garage that is heated and cooled. Detached garage has power and an outdoor shower at the back. The yard has tons of varieties of plants and will be magnificent once spring arrives. Conveniently located close to CNU, shopping, entertainment and dining.
Location
State VA
County Newport News
Community Mammoth Oak
Area 126 - Newport News
Direction Warwick Blvd to Maxwell Ln, L-Oak, L-@Heather Ln
Rooms
Basement Crawl Space
Interior
Interior Features Bedroom on Main Level, Ceiling Fan(s), Dining Area, Separate/Formal Dining Room, Eat-in Kitchen, Laminate Counters, Bath in Primary Bedroom, Main Level Primary, Cable TV
Heating Electric, Heat Pump
Cooling Electric, Heat Pump
Flooring Vinyl, Wood
Fireplaces Number 1
Fireplaces Type Wood Burning
Fireplace Yes
Appliance Dryer, Exhaust Fan, Electric Cooking, Electric Water Heater, Microwave, Oven, Refrigerator, Washer
Exterior
Exterior Feature Deck, Paved Driveway
Parking Features Attached
Garage Spaces 2.0
Fence Fenced, Privacy
Pool None
Roof Type Asphalt
Handicap Access Accessible Full Bath, Accessible Bedroom, Accessible Kitchen
Porch Rear Porch, Stoop, Deck
Garage Yes
Building
Lot Description Cul-De-Sac
Story 1
Sewer Public Sewer
Water Public
Architectural Style Ranch
Level or Stories One
Structure Type Brick,Drywall,Wood Siding
New Construction No
Construction Status Actual
Schools
Elementary Schools Richard T. Yates
Middle Schools Ethel M. Gildersleeve
High Schools Menchville
Others
Tax ID 192.00-03-08
Ownership Individuals
Security Features Smoke Detector(s)
Financing FHA
Read Less
Want to know what your home might be worth? Contact us for a FREE valuation!

Our team is ready to help you sell your home for the highest possible price ASAP

Bought with Non MLS Member






