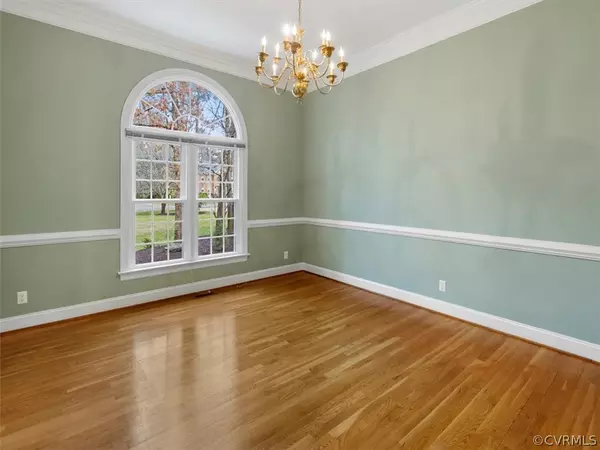$532,800
$585,000
8.9%For more information regarding the value of a property, please contact us for a free consultation.
9630 Egret LN Chesterfield, VA 23838
4 Beds
4 Baths
3,158 SqFt
Key Details
Sold Price $532,800
Property Type Single Family Home
Sub Type Single Family Residence
Listing Status Sold
Purchase Type For Sale
Square Footage 3,158 sqft
Price per Sqft $168
Subdivision Woodland Pond
MLS Listing ID 2300100
Sold Date 03/09/23
Style Ranch,Transitional
Bedrooms 4
Full Baths 3
Half Baths 1
Construction Status Actual
HOA Fees $17/ann
HOA Y/N Yes
Year Built 1995
Annual Tax Amount $4,315
Tax Year 2022
Lot Size 1.892 Acres
Acres 1.892
Property Description
This attractive, mostly BRICK home w/ EXPANSIVE 1st FLOOR LIVING SPACE is sited on an approximately 1.89-acre private CUL-DE-SAC lot which backs to the quiet serenity of Pocahontas State Park! This home has been PROFESSIONALLY CLEANED & offers a long list of sought-after features: a 1st FLOOR PRIMARY SUITE, 2 ADDITIONAL 1st FLOOR BEDROOMS, PRIVATE 2nd FLOOR 4th BEDROOM SUITE, some FRESHLY PAINTED walls, a granite kitchen w/double ovens & 6'-wide breakfast bar, bright SUNROOM w/2 skylights & 12' vaulted ceiling, family room w/ double sided gas logs fireplace, 9' & 10' HIGH CEILINGS, GENEROUS CLOSET SPACE, GENEROUS STORAGE SPACE w/2 WALK-IN ATTICS, HVAC updates (2010-2020), REPLACEMENT WINDOWS (2022), 4 sides irrigation, 550+ SF GARAGE, aggregate driveway, 16‘ x 16‘ rear aggregate porch, 17‘ x 20‘ rear aggregate patio, GRAND MANOR ROOF (2018), detached 12‘ x 12‘ shed, portable generator connection and transfer switch panel, security system & gutter guards. Woodland Pond offers a 120-acre lake, pool, clubhouse, lighted tennis & pickleball courts, and a volleyball court available with separate memberships. Schedule your private showing today!
Location
State VA
County Chesterfield
Community Woodland Pond
Area 54 - Chesterfield
Direction RT 10 to Beach RD to a L on Woodland Pond PKWY to a R on Waterfowl Flyway to a R on Egret LN to 9630 on the R.
Rooms
Basement Crawl Space
Interior
Interior Features Bedroom on Main Level, Breakfast Area, Bay Window, Tray Ceiling(s), Ceiling Fan(s), Separate/Formal Dining Room, Fireplace, Granite Counters, High Ceilings, Jetted Tub, Main Level Primary, Pantry, Recessed Lighting, Skylights, Walk-In Closet(s)
Heating Forced Air, Natural Gas, Zoned
Cooling Electric, Zoned
Flooring Partially Carpeted, Tile, Wood
Fireplaces Number 1
Fireplaces Type Gas
Fireplace Yes
Window Features Skylight(s),Thermal Windows
Appliance Double Oven, Dishwasher, Electric Cooking, Disposal, Gas Water Heater, Microwave, Refrigerator, Smooth Cooktop, Water Heater
Laundry Dryer Hookup
Exterior
Exterior Feature Sprinkler/Irrigation, Lighting, Porch, Storage, Shed, Paved Driveway
Parking Features Attached
Garage Spaces 2.0
Fence Fenced, Partial
Pool Pool, Community
Community Features Boat Facilities, Common Grounds/Area, Clubhouse, Home Owners Association, Lake, Pond, Pool, Tennis Court(s)
Roof Type Composition
Topography Level
Porch Rear Porch, Front Porch, Patio, Porch
Garage Yes
Building
Lot Description Landscaped, Cul-De-Sac, Level
Story 1
Sewer Septic Tank
Water Public
Architectural Style Ranch, Transitional
Level or Stories One
Additional Building Shed(s)
Structure Type Brick,Block,Drywall,Frame,Other
New Construction No
Construction Status Actual
Schools
Elementary Schools Gates
Middle Schools Matoaca
High Schools Matoaca
Others
HOA Fee Include Common Areas
Tax ID 753-65-78-32-900-000
Ownership Individuals
Security Features Security System
Financing Cash
Read Less
Want to know what your home might be worth? Contact us for a FREE valuation!

Our team is ready to help you sell your home for the highest possible price ASAP

Bought with EXP Realty LLC





