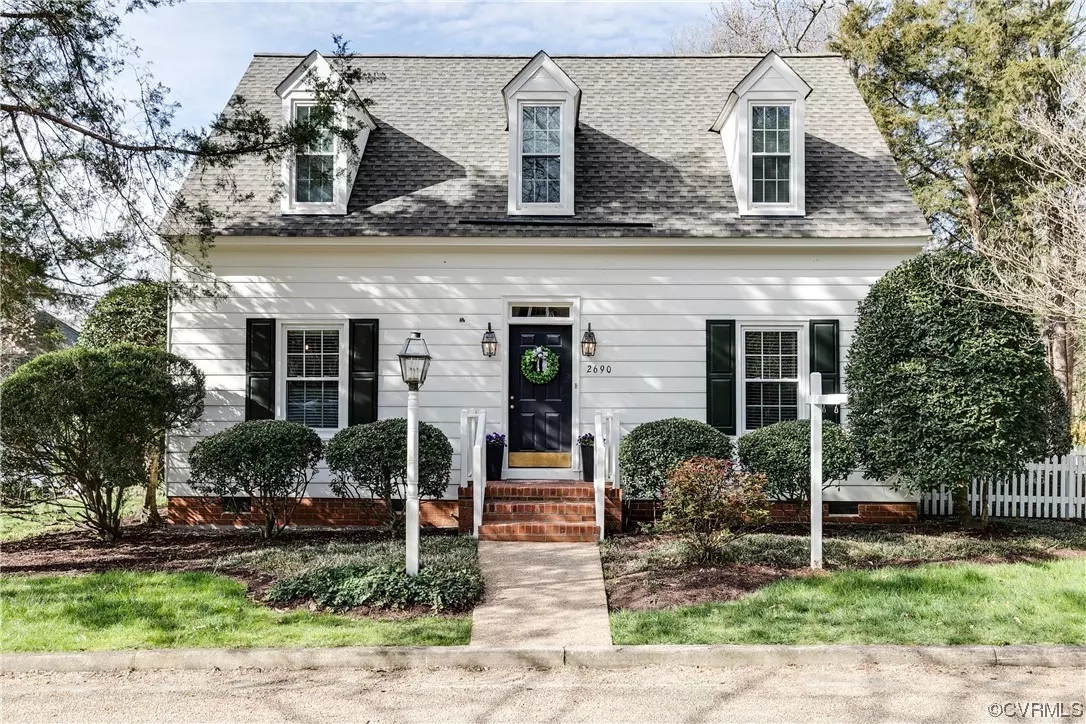$377,400
$325,000
16.1%For more information regarding the value of a property, please contact us for a free consultation.
2690 Berkeley Pointe DR Henrico, VA 23233
3 Beds
2 Baths
1,224 SqFt
Key Details
Sold Price $377,400
Property Type Townhouse
Sub Type Townhouse
Listing Status Sold
Purchase Type For Sale
Square Footage 1,224 sqft
Price per Sqft $308
Subdivision Berkeley Pointe
MLS Listing ID 2305032
Sold Date 04/17/23
Style Cape Cod
Bedrooms 3
Full Baths 2
Construction Status Actual
HOA Fees $235/mo
HOA Y/N Yes
Year Built 1985
Annual Tax Amount $2,168
Tax Year 2022
Lot Size 3,606 Sqft
Acres 0.0828
Property Description
Charming cape cod located in the convenient West End! This is one of only 4 free-standing residences within the community of Berkeley Pointe. Enjoy all the benefits of maintenance-free living, but in your own free-standing home. The first floor offers hardwoods throughout with a spacious, open dining area and family room with stone fireplace along with 1st floor primary suite and attached bath. A complete kitchen renovation was done in 2022 which opened up the space to the dining/family room. Enjoy cooking even more with luxurious ceiling-height cabinets, LVP flooring, quartz countertops, stainless steel appliances and a quaint farmhouse sink. The 2nd floor offers an additional primary suite with attached bath with new vanity and 3rd BR or office/flex space. Fencing was added in 2021 and the outdoor shed offers extra storage. Roof replaced in 2021; HVAC and hot water heater new in 2020; everything has been freshly painted and is ready for the new owner! Relax and enjoy the peacefulness of Wilde Lake conveniently located just minutes from Short Pump and I-64. Lake-front community dock and full lake privileges apply for Berkeley Pointe residents.
Location
State VA
County Henrico
Community Berkeley Pointe
Area 22 - Henrico
Direction From Lauderdale Drive, turn onto to Causeway Drive; turn left onto Wilde Lake Drive and into Berkeley Pointe; house is first on the right
Body of Water Wilde Lake
Rooms
Basement Crawl Space
Interior
Interior Features Bedroom on Main Level, Dining Area, Fireplace, Granite Counters
Heating Electric, Heat Pump
Cooling Central Air
Flooring Partially Carpeted, Wood
Fireplaces Type Wood Burning
Fireplace Yes
Appliance Dryer, Dishwasher, Electric Cooking, Electric Water Heater, Disposal, Microwave, Oven, Refrigerator, Stove, Washer
Exterior
Exterior Feature Storage, Shed
Fence Back Yard
Pool None
Roof Type Composition
Porch Deck, Patio
Garage No
Building
Sewer Public Sewer
Water Public
Architectural Style Cape Cod
Level or Stories One and One Half
Structure Type Frame,Wood Siding
New Construction No
Construction Status Actual
Schools
Elementary Schools Nuckols Farm
Middle Schools Pocahontas
High Schools Godwin
Others
HOA Fee Include Common Areas,Maintenance Grounds,Maintenance Structure,Snow Removal,Trash,Water Access
Tax ID 731-755-0740
Ownership Individuals
Financing Conventional
Read Less
Want to know what your home might be worth? Contact us for a FREE valuation!

Our team is ready to help you sell your home for the highest possible price ASAP

Bought with The Steele Group






