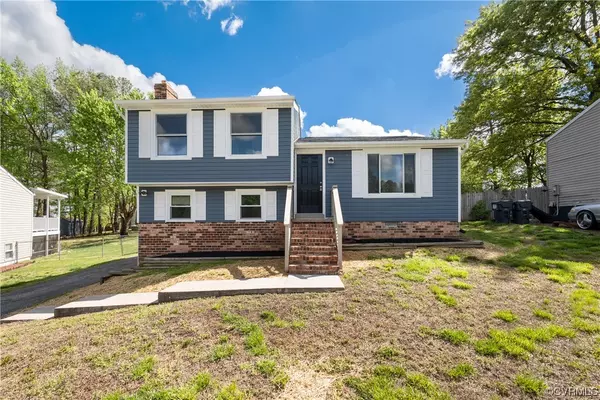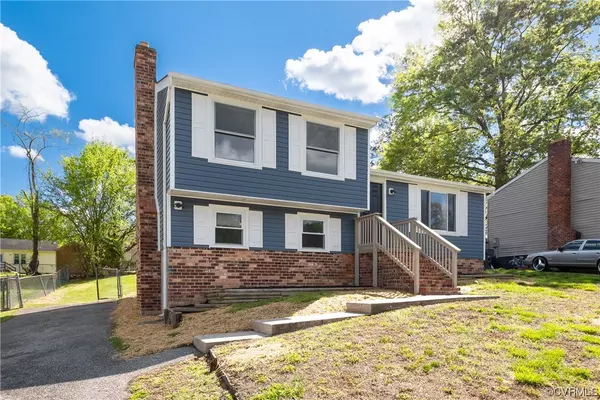$300,000
$274,950
9.1%For more information regarding the value of a property, please contact us for a free consultation.
2705 Timberline CT South Chesterfield, VA 23834
3 Beds
2 Baths
1,368 SqFt
Key Details
Sold Price $300,000
Property Type Single Family Home
Sub Type Single Family Residence
Listing Status Sold
Purchase Type For Sale
Square Footage 1,368 sqft
Price per Sqft $219
Subdivision Tinsberry Trace
MLS Listing ID 2308047
Sold Date 06/21/23
Style Tri-Level
Bedrooms 3
Full Baths 2
Construction Status Actual
HOA Y/N No
Year Built 1979
Annual Tax Amount $1,782
Tax Year 2022
Lot Size 7,971 Sqft
Acres 0.183
Property Description
Discover your haven of serenity in this stunning residence, tucked away on a peaceful street yet conveniently close to shops, schools, and highways. Embrace the perfect balance of elegance and warmth as you step into this home, adorned with new LVP flooring throughout.
Entertain or unwind in the sophisticated living area, which seamlessly flows into the spacious dining room and a completely updated galley kitchen, designed for the modern lifestyle. With ample space to accommodate, this home caters to your every need.
The basement level boasts a versatile flex room featuring a charming brick fireplace, a fully renovated bathroom, and a laundry room with ample storage space. Ascend to the second level to find three generously sized bedrooms with plush new carpeting, accompanied by another beautifully renovated bathroom. Discerning buyers will delight in the attention to detail, with new lighting fixtures, fresh paint, a new electrical panel, and more. Step outside to the enchanting backyard, where outdoor living is effortless. Enjoy grilling on the deck, the expansive lawn for playtime with your pets, a storage shed, and exquisite landscaping, all enclosed by a rear fence.
Location
State VA
County Chesterfield
Community Tinsberry Trace
Area 52 - Chesterfield
Rooms
Basement Finished, Partial
Interior
Heating Electric, Heat Pump
Cooling Central Air, Heat Pump
Fireplaces Number 1
Fireplace Yes
Exterior
Pool None
Roof Type Composition
Garage No
Building
Story 2
Sewer Public Sewer
Water Public
Architectural Style Tri-Level
Level or Stories Two, Multi/Split
Structure Type Aluminum Siding,Frame
New Construction No
Construction Status Actual
Schools
Elementary Schools Marguerite Christian
Middle Schools Carver
High Schools Matoaca
Others
Tax ID 799-63-77-52-200-000
Ownership Corporate
Financing Conventional
Special Listing Condition Corporate Listing
Read Less
Want to know what your home might be worth? Contact us for a FREE valuation!

Our team is ready to help you sell your home for the highest possible price ASAP

Bought with The Hogan Group Real Estate






