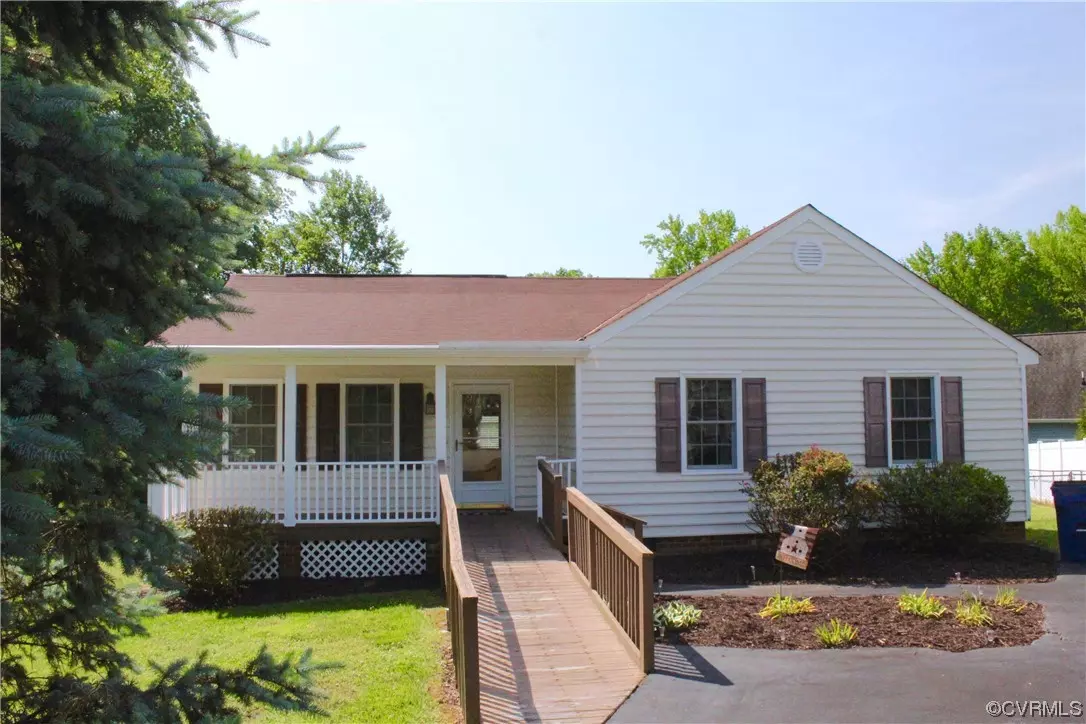$280,000
$259,950
7.7%For more information regarding the value of a property, please contact us for a free consultation.
914 Hartford LN Richmond, VA 23236
3 Beds
2 Baths
1,232 SqFt
Key Details
Sold Price $280,000
Property Type Single Family Home
Sub Type Single Family Residence
Listing Status Sold
Purchase Type For Sale
Square Footage 1,232 sqft
Price per Sqft $227
Subdivision Brookfield South
MLS Listing ID 2311349
Sold Date 06/16/23
Style Ranch
Bedrooms 3
Full Baths 2
Construction Status Actual
HOA Y/N No
Year Built 1985
Annual Tax Amount $1,983
Tax Year 2022
Lot Size 0.445 Acres
Acres 0.445
Property Description
Great home with almost 1/2 acre on cul de sac with 3 bedrooms and 2 full baths (both vented)! Vaulted ceiling with ceiling fan in great room, big eat in area in kitchen, fenced rear yard with space for a garage or big workshop. Great mechanical condition and upgrades: New Trane Heat Pump installed 2021 (several years still left on the 10 year warranty-transferrable-even all the vents were replaced), water heater replaced in 2016 plus all new 200 AMP electrical panel (2017) with built in surge protection, roof and siding replaced from original construction 2004-2006, ridge vent and covered gutters, windows replaced too. 3 well proportioned bedrooms all with cable, master bath has expansion possibilities without an addition, new sliding glass doors to the deck, large (high) and clean crawl space with plastic moisture barrier, 16' X12' deck with 12' bench built in, 20' X6' front porch. So much to offer and waiting for your own personal touches and decor! Convenient to shopping, school...everything plus low Chesterfield taxes. Large paved drive with room for 3-4 vehicles. Plenty of room to build a garage or workshop too!
Location
State VA
County Chesterfield
Community Brookfield South
Area 62 - Chesterfield
Direction From 360 south on Providence, right on Woodson, left on Eastwood, left on Hartfield to end at cul de sac
Rooms
Basement Crawl Space
Interior
Interior Features Bedroom on Main Level, Cathedral Ceiling(s), Eat-in Kitchen, Bath in Primary Bedroom, Main Level Primary, Pantry, Cable TV
Heating Electric, Heat Pump
Cooling Central Air, Heat Pump
Flooring Partially Carpeted, Wood
Fireplace No
Appliance Dryer, Dishwasher, Electric Water Heater, Disposal, Refrigerator, Stove, Washer
Exterior
Exterior Feature Deck, Storage, Shed, Paved Driveway
Fence Back Yard, Fenced
Pool None
Roof Type Composition
Porch Front Porch, Deck
Garage No
Building
Lot Description Dead End, Cul-De-Sac
Story 1
Sewer Public Sewer
Water Public
Architectural Style Ranch
Level or Stories One
Structure Type Brick,Frame,Vinyl Siding
New Construction No
Construction Status Actual
Schools
Elementary Schools A. M. Davis
Middle Schools Providence
High Schools James River
Others
Tax ID 758-70-24-25-000-000
Ownership Individuals
Financing Conventional
Read Less
Want to know what your home might be worth? Contact us for a FREE valuation!

Our team is ready to help you sell your home for the highest possible price ASAP

Bought with Napier REALTORS ERA






