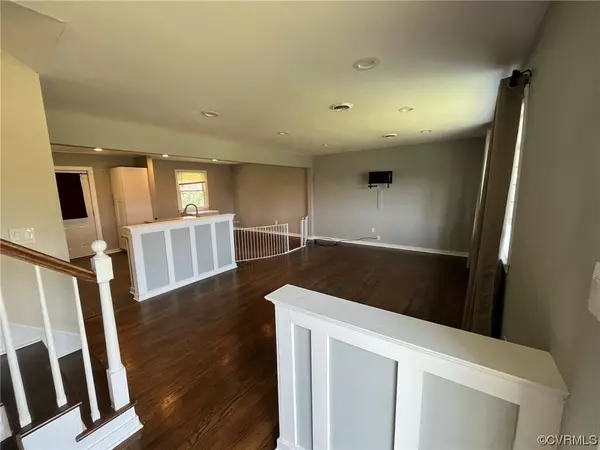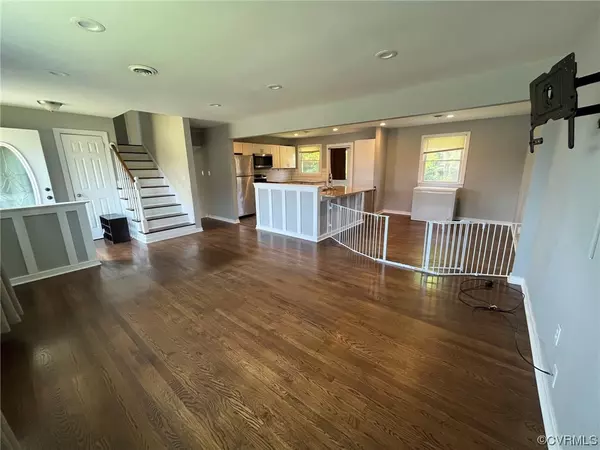$255,000
$249,999
2.0%For more information regarding the value of a property, please contact us for a free consultation.
4511 Winterbourne DR South Chesterfield, VA 23803
4 Beds
2 Baths
1,678 SqFt
Key Details
Sold Price $255,000
Property Type Single Family Home
Sub Type Single Family Residence
Listing Status Sold
Purchase Type For Sale
Square Footage 1,678 sqft
Price per Sqft $151
Subdivision Hickory Hill Estates
MLS Listing ID 2314312
Sold Date 07/24/23
Style Tri-Level
Bedrooms 4
Full Baths 2
Construction Status Actual
HOA Y/N No
Year Built 1972
Annual Tax Amount $1,972
Tax Year 2022
Lot Size 7,056 Sqft
Acres 0.162
Property Description
Tri-Level home close to VSU and Fort Gregg-Adams!!! Cook, dine, and relax in the spacious floor plan on the entry level that features a large bay window and hardwood floors. The upper level consists of three bedrooms all with hardwood floors. The lower level has a large carpeted bedroom. The lower level also features a large carpeted TV room and a full bathroom. This home is situated in Chesterfield County and is in the Ettrick Elementary & Matoaca Middle and High School districts. This home is being sold “AS-IS”.
Location
State VA
County Chesterfield
Community Hickory Hill Estates
Area 54 - Chesterfield
Direction From Hickory Rd turn on to Willowdale Dr then onto Winterbourne
Rooms
Basement Crawl Space
Interior
Interior Features Bedroom on Main Level, Bay Window, Dining Area
Heating Electric, Heat Pump
Cooling Heat Pump
Flooring Partially Carpeted, Tile, Wood
Fireplace No
Appliance Dryer, Dishwasher, Electric Water Heater, Disposal, Microwave, Oven, Refrigerator, Stove, Washer
Exterior
Fence Chain Link, Fenced
Pool None
Waterfront No
Roof Type Shingle
Garage No
Building
Story 2
Sewer Public Sewer
Water Public
Architectural Style Tri-Level
Level or Stories Two, Multi/Split
Structure Type Drywall,Frame,Vinyl Siding
New Construction No
Construction Status Actual
Schools
Elementary Schools Ettrick
Middle Schools Matoaca
High Schools Matoaca
Others
Tax ID 789-61-39-49-400-000
Ownership Individuals
Security Features Smoke Detector(s)
Financing FHA
Read Less
Want to know what your home might be worth? Contact us for a FREE valuation!

Our team is ready to help you sell your home for the highest possible price ASAP

Bought with Legacy Builders Real Estate Group LLC






