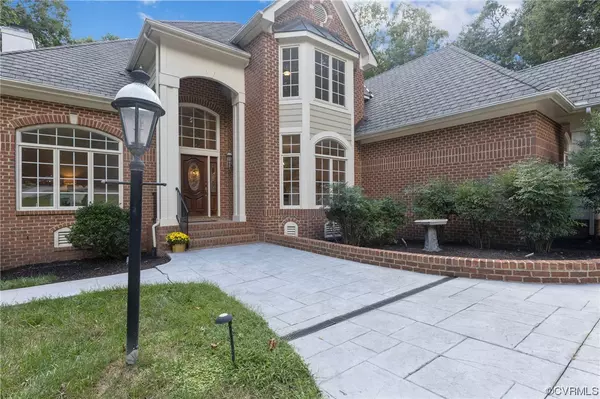$910,000
$820,000
11.0%For more information regarding the value of a property, please contact us for a free consultation.
8831 Whistling Swan RD Chesterfield, VA 23838
5 Beds
4 Baths
4,082 SqFt
Key Details
Sold Price $910,000
Property Type Single Family Home
Sub Type Single Family Residence
Listing Status Sold
Purchase Type For Sale
Square Footage 4,082 sqft
Price per Sqft $222
Subdivision Woodland Pond
MLS Listing ID 2321290
Sold Date 10/20/23
Style Custom,Transitional
Bedrooms 5
Full Baths 3
Half Baths 1
Construction Status Actual
HOA Fees $45/ann
HOA Y/N Yes
Year Built 1995
Annual Tax Amount $6,698
Tax Year 2023
Lot Size 1.429 Acres
Acres 1.429
Property Description
Live Your Dream! WATERFRONT 4-sided brick custom, one-owner estate home with never-ending views that you won't want to leave. Moor your pontoon boat or kayak out back on your private dock. Enjoy watching herons and eagles from the rear screen porch, composite deck or brick patio. A lot of thought was put into this well-laid out floor plan which takes full advantage of the water views combined with great flow from room to room. You may need to shop to fill the numerous huge closets, some cedar lined, and the gigantic walk-in closet! A large, bright kitchen with an abundance of cabinets and a walk-in pantry opens to the rear deck and the family room. Ambiance from the 2-sided fireplace can be enjoyed from the sunroom, family room and kitchen. The 1st floor primary suite is spacious and has a walk-in closet and fabulous water views to wake up to every morning. There are four additional bedrooms upstairs and two extra rooms ready for whatever you need. Be sure and notice all the extras including brick accents everywhere you look, a stamped concrete circular driveway, solid mahogany front door and a whole house generator. Dreams can come true!
Location
State VA
County Chesterfield
Community Woodland Pond
Area 54 - Chesterfield
Direction Route 10 to Beach Road. Left into Woodland Pond on Woodland Pond Parkway. Left on Whistling Swan. House on right.
Body of Water Nash Lake
Rooms
Basement Crawl Space, Storage Space, Walk-Out Access
Interior
Interior Features Bookcases, Built-in Features, Bay Window, Ceiling Fan(s), Separate/Formal Dining Room, Eat-in Kitchen, French Door(s)/Atrium Door(s), Fireplace, High Ceilings, Kitchen Island, Main Level Primary, Pantry, Walk-In Closet(s), Central Vacuum
Heating Electric, Forced Air, Heat Pump, Natural Gas, Zoned
Cooling Heat Pump, Zoned
Flooring Partially Carpeted, Wood
Fireplaces Number 1
Fireplaces Type Gas
Fireplace Yes
Appliance Cooktop, Dishwasher, Disposal, Gas Water Heater, Microwave, Range, Refrigerator, Smooth Cooktop
Exterior
Exterior Feature Deck, Dock, Sprinkler/Irrigation, Lighting, Porch, Paved Driveway
Garage Spaces 3.0
Fence None
Pool None, Community
Community Features Clubhouse, Lake, Playground, Pond, Pool, Tennis Court(s)
Waterfront Description Dock Access,Lake,Lake Front,Mooring,Water Access,Waterfront
Porch Rear Porch, Screened, Deck, Porch
Garage Yes
Building
Lot Description Waterfront
Story 2
Sewer Septic Tank
Water Public
Architectural Style Custom, Transitional
Level or Stories Two
Structure Type Brick,Drywall,Frame
New Construction No
Construction Status Actual
Schools
Elementary Schools Gates
Middle Schools Matoaca
High Schools Matoaca
Others
Tax ID 759-653-937-100-000
Ownership Individuals
Financing Cash
Read Less
Want to know what your home might be worth? Contact us for a FREE valuation!

Our team is ready to help you sell your home for the highest possible price ASAP

Bought with CapCenter





