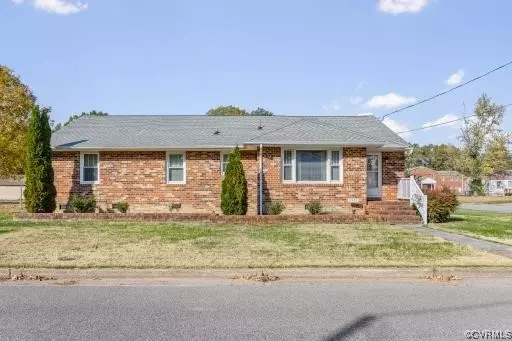$255,000
$256,500
0.6%For more information regarding the value of a property, please contact us for a free consultation.
2901 Johnson ST Hopewell, VA 23860
3 Beds
2 Baths
2,165 SqFt
Key Details
Sold Price $255,000
Property Type Single Family Home
Sub Type Single Family Residence
Listing Status Sold
Purchase Type For Sale
Square Footage 2,165 sqft
Price per Sqft $117
Subdivision Battleground Annex
MLS Listing ID 2326573
Sold Date 01/31/24
Style Ranch
Bedrooms 3
Full Baths 2
Construction Status Approximate
HOA Y/N No
Year Built 1955
Annual Tax Amount $1,719
Tax Year 2022
Lot Size 0.280 Acres
Acres 0.28
Lot Dimensions 100 x 120
Property Description
Back on Market through no fault of SELLER. Hard to beat brick ranch located on a corner lot with a detached 2 CAR GARAGE!!! Rear fenced yard for your privacy and enjoyment of outdoor entertaining and relaxation. Hardwood floors, formal living room, large eat - in kitchen - good sized laundry room conviently located near all bedrooms with great cabinet space, 3 great sized bedrooms and 2 full baths make this home super special and accomodating for any type of family living situation. The garage is huge with upper storage as well - perfect for your cars and workshop area for all types of crafts/hobbies. Not to mention - all the big ticket items have been replaced - new roof in 2018 - Gas HVAC and gas hot water heater - new in 2023 - warm gas for heat (dual) hot water and cooking. Brick homes like this one and all it has to offer don't come along everyday - hurry to schedule your appointment to see this special home and be HOME FOR THE HOLIDAYS!!! Home is being sold "as is" - home inspection for buyers' purposes only. All furniture can convey with exception of pictures on the walls -all appliances "as is".
Location
State VA
County Hopewell
Community Battleground Annex
Area 56 - Hopewell
Direction Mesa Drive past High School - right on Johnson Street, home on the left on corner - 2901 Johnson Street
Rooms
Basement Crawl Space
Interior
Interior Features Ceiling Fan(s), Eat-in Kitchen, French Door(s)/Atrium Door(s), High Speed Internet, Laminate Counters, Main Level Primary, Pantry, Cable TV, Wired for Data, Workshop, Paneling/Wainscoting
Heating Baseboard, Electric, Forced Air, Heat Pump, Natural Gas
Cooling Central Air, Heat Pump
Flooring Laminate, Parquet, Partially Carpeted, Wood
Fireplaces Type Decorative
Fireplace Yes
Appliance Dryer, Dishwasher, Gas Cooking, Gas Water Heater, Refrigerator, Range Hood, Stove, Washer
Laundry Washer Hookup, Dryer Hookup
Exterior
Exterior Feature Deck, Lighting, Paved Driveway
Garage Detached
Garage Spaces 2.0
Fence Back Yard, Chain Link, Wood, Fenced
Pool None
Community Features Curbs, Gutter(s)
Waterfront No
Roof Type Composition
Topography Level
Porch Rear Porch, Front Porch, Deck
Garage Yes
Building
Lot Description Corner Lot, Landscaped, Level
Story 1
Sewer Public Sewer
Water Public
Architectural Style Ranch
Level or Stories One
Additional Building Garage(s)
Structure Type Brick,Drywall,Frame,HardiPlank Type,Wood Siding
New Construction No
Construction Status Approximate
Schools
Elementary Schools Dupont
Middle Schools Carter G. Woodson
High Schools Hopewell
Others
Tax ID 0140465
Ownership Individuals
Financing FHA
Read Less
Want to know what your home might be worth? Contact us for a FREE valuation!

Our team is ready to help you sell your home for the highest possible price ASAP

Bought with The Dunivan Co, Inc






