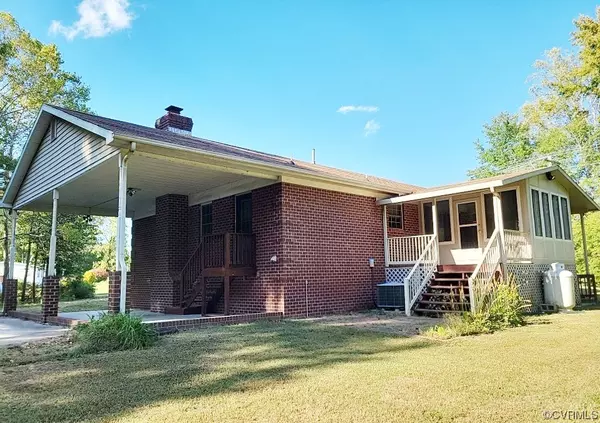$229,000
$239,900
4.5%For more information regarding the value of a property, please contact us for a free consultation.
1725 Beaver Dam RD Warsaw, VA 22572
3 Beds
2 Baths
1,469 SqFt
Key Details
Sold Price $229,000
Property Type Single Family Home
Sub Type Single Family Residence
Listing Status Sold
Purchase Type For Sale
Square Footage 1,469 sqft
Price per Sqft $155
MLS Listing ID 2326136
Sold Date 02/12/24
Style Ranch
Bedrooms 3
Full Baths 2
Construction Status Actual
HOA Y/N No
Year Built 1999
Annual Tax Amount $1,202
Tax Year 2022
Lot Size 2.170 Acres
Acres 2.17
Property Description
Brick Ranch With Galley Kitchen, Front Porch, 3 Bedrooms, 2 Baths, Split Bedroom Floor Plan, Jack and Jill Bath for Second and Third Bedrooms, Sunroom, Rear Porch, Full Unfinished Basement With Fireplace w/ Wood Burning Insert and Propane Wall Mounted Heater, Attached One Car Carport, Large Patio, 2.17 Acres. Conveniently Located For An Easy Commute To Warsaw, Kilmarnock, Fredericksburg, and Dahlgren.
Location
State VA
County Richmond County
Area 104 - Richmond County
Direction From Warsaw, Rt 3 East, Turn Right on Folly Neck Rd, Turn Left on Beaver Dam Rd, House on Right.
Rooms
Basement Full, Interior Entry, Unfinished
Interior
Interior Features Bedroom on Main Level, Dining Area
Heating Electric, Forced Air
Cooling Central Air, Heat Pump
Flooring Carpet, Laminate, Wood
Fireplaces Number 1
Fireplaces Type Masonry, Wood Burning
Fireplace Yes
Appliance Propane Water Heater
Laundry Washer Hookup, Dryer Hookup
Exterior
Exterior Feature Unpaved Driveway
Fence None
Pool None
Roof Type Composition
Topography Sloping
Porch Front Porch, Patio
Garage No
Building
Lot Description Sloped
Story 1
Sewer Septic Tank
Water Well
Architectural Style Ranch
Level or Stories One
Additional Building Shed(s)
Structure Type Brick,Brick Veneer,Drywall
New Construction No
Construction Status Actual
Schools
Elementary Schools Richmond County
Middle Schools Richmond County
High Schools Rappahannock
Others
Tax ID 30-59A
Ownership REO
Financing Conventional
Special Listing Condition Real Estate Owned
Read Less
Want to know what your home might be worth? Contact us for a FREE valuation!

Our team is ready to help you sell your home for the highest possible price ASAP

Bought with NON MLS OFFICE






