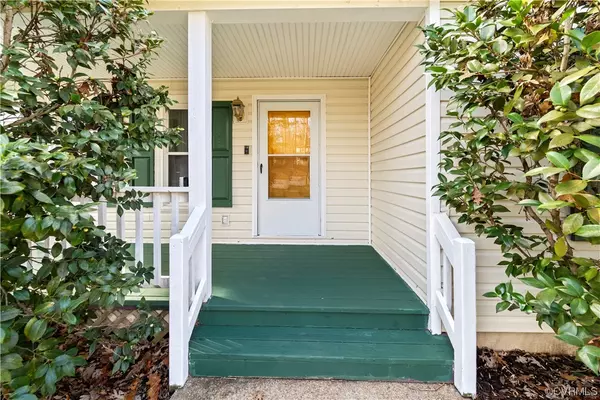$320,000
$299,950
6.7%For more information regarding the value of a property, please contact us for a free consultation.
12213 Manders Knoll TER Midlothian, VA 23114
3 Beds
2 Baths
1,146 SqFt
Key Details
Sold Price $320,000
Property Type Single Family Home
Sub Type Single Family Residence
Listing Status Sold
Purchase Type For Sale
Square Footage 1,146 sqft
Price per Sqft $279
Subdivision Smoketree South
MLS Listing ID 2329669
Sold Date 02/13/24
Style Ranch
Bedrooms 3
Full Baths 2
Construction Status Actual
HOA Y/N No
Year Built 1984
Annual Tax Amount $2,234
Tax Year 2023
Lot Size 0.257 Acres
Acres 0.257
Property Description
BACK ON THE MARKET THROUGH NO FAULT OF SELLER! Nestled in a charming cul-de-sac just off Luck's Lane, this delightful rancher is your ticket to a vibrant and convenient lifestyle! The fantastic location is just the tip of the iceberg. The exterior boasts low-maintenance Dutch-lap style vinyl siding and energy-efficient vinyl windows, ensuring both style and sustainability. Picture yourself hosting gatherings on the expansive deck set amongst a sprawling backyard—a perfect spot for entertaining friends and family.
Step inside to discover a welcoming haven with freshly carpeted floors and a fresh coat of paint in the home. The open kitchen is a highlight with newer stainless steel appliances, ample cabinets, and an abundance of natural light streaming through the generous bay window. It's a chef's dream!
Both full bathrooms have undergone recent renovations, showcasing eye-catching tile work that adds a touch of elegance. The three bedrooms are generously sized, offering a comfortable retreat for any living scenario you have in mind.
Don't miss the chance to experience the warmth and charm of this gem for yourself. Come and see what makes this property truly special!
Location
State VA
County Chesterfield
Community Smoketree South
Area 62 - Chesterfield
Direction LUCKS LN, LEFT ON SMOKETREE SOUTH, RIGHT ON MANDERS KNOLL TER, PROCEED TO END OF CUL-DE-SAC
Rooms
Basement Crawl Space
Interior
Interior Features Bedroom on Main Level, Ceiling Fan(s)
Heating Electric, Heat Pump
Cooling Central Air, Electric
Flooring Partially Carpeted
Exterior
Exterior Feature Unpaved Driveway
Fence Back Yard, Fenced
Pool None
Roof Type Composition,Shingle
Garage No
Building
Lot Description Cul-De-Sac
Story 1
Sewer Public Sewer
Water Public
Architectural Style Ranch
Level or Stories One
Structure Type Block,Vinyl Siding
New Construction No
Construction Status Actual
Schools
Elementary Schools Evergreen
Middle Schools Midlothian
High Schools Monacan
Others
Tax ID 736-69-66-71-000-000
Ownership Individuals
Financing Conventional
Read Less
Want to know what your home might be worth? Contact us for a FREE valuation!

Our team is ready to help you sell your home for the highest possible price ASAP

Bought with The Hogan Group Real Estate






