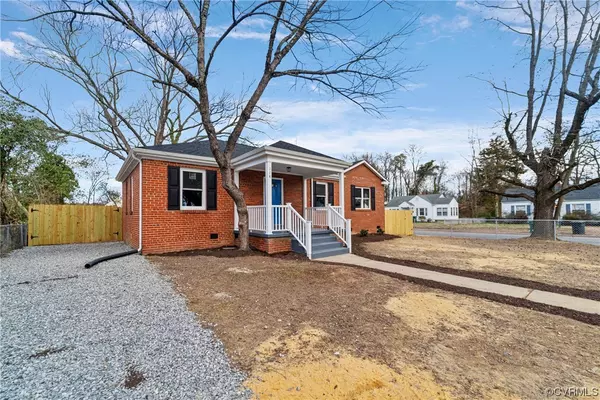$345,000
$339,950
1.5%For more information regarding the value of a property, please contact us for a free consultation.
114 Trafton ST Richmond, VA 23222
3 Beds
3 Baths
1,366 SqFt
Key Details
Sold Price $345,000
Property Type Single Family Home
Sub Type Single Family Residence
Listing Status Sold
Purchase Type For Sale
Square Footage 1,366 sqft
Price per Sqft $252
Subdivision Stratford Village
MLS Listing ID 2404059
Sold Date 04/24/24
Style Ranch
Bedrooms 3
Full Baths 2
Half Baths 1
Construction Status Actual
HOA Y/N No
Year Built 1948
Annual Tax Amount $792
Tax Year 2023
Lot Size 8,441 Sqft
Acres 0.1938
Property Description
Welcome to 114 Trafton St, an exquisite brick rancher bungalow nestled in a prime location in Richmond, VA. This meticulously renovated home boasts 3 bedrooms, 2.5 bathrooms, and 1366 square feet of thoughtfully designed living space, offering both comfort and style.
Luxurious primary bedroom featuring a renovated full bathroom, spacious walk-in closet, and access to the exterior deck , providing a serene escape. Two additional bedrooms and full renovated bathroom ! Bright and airy living room and family room, perfect for entertaining guests or relaxing with loved ones! Elegant dining area! Brand new kitchen with Granite countertops, Brand new Appliances!
Recent upgrades including a new roof, new windows, and new HVAC system, ensuring comfort and energy efficiency!
Front patio and side deck for outdoor enjoyment and relaxation , Full fence surrounding the property for added privacy and security, clean backyard offering endless possibilities for outdoor activities and gardening!
Don't miss the opportunity to make this your dream home in Richmond, VA. Schedule your showing today!
Location
State VA
County Henrico
Community Stratford Village
Area 32 - Henrico
Direction 114 Trafton St !
Rooms
Basement Crawl Space
Interior
Interior Features Bedroom on Main Level, Granite Counters
Heating Electric, Heat Pump
Cooling Central Air, Electric
Flooring Bamboo
Appliance Dryer, Dishwasher, Electric Water Heater, Disposal, Microwave, Refrigerator, Stove, Tankless Water Heater, Washer
Laundry Washer Hookup, Dryer Hookup
Exterior
Exterior Feature Awning(s), Unpaved Driveway
Fence Chain Link, Fenced, Full, Wood
Pool None
Waterfront No
Roof Type Shingle
Porch Front Porch
Garage No
Building
Story 1
Sewer Public Sewer
Water Public
Architectural Style Ranch
Level or Stories One
Structure Type Brick,Drywall,Frame
New Construction No
Construction Status Actual
Schools
Elementary Schools Glen Lea
Middle Schools Douglas Wilder
High Schools Henrico
Others
Tax ID 792-737-6989
Ownership Individuals
Financing Assumed,VA
Read Less
Want to know what your home might be worth? Contact us for a FREE valuation!

Our team is ready to help you sell your home for the highest possible price ASAP

Bought with The Hogan Group Real Estate






