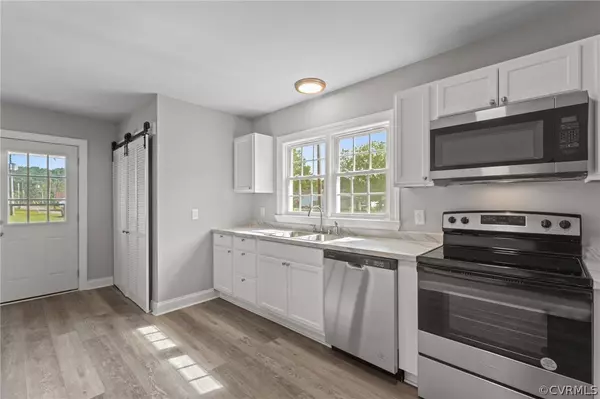$305,000
$319,000
4.4%For more information regarding the value of a property, please contact us for a free consultation.
13129 Lee AVE Stony Creek, VA 23882
5 Beds
2 Baths
1,961 SqFt
Key Details
Sold Price $305,000
Property Type Single Family Home
Sub Type Single Family Residence
Listing Status Sold
Purchase Type For Sale
Square Footage 1,961 sqft
Price per Sqft $155
MLS Listing ID 2412047
Sold Date 10/11/24
Style Two Story
Bedrooms 5
Full Baths 2
Construction Status Actual
HOA Y/N No
Year Built 1950
Annual Tax Amount $532
Tax Year 2023
Lot Size 0.416 Acres
Acres 0.4161
Property Description
Are you looking for lots of space in a small town? Check out this completely remodeled two-story home in Stony Creek! It’s 5 bedrooms, 2 full baths, and comes with a huge detached garage that used to be the town’s appliance store. This home was completely redone while keeping the original charm. All new stainless steel appliances highlight the large kitchen that has many tall cabinets and room for an island or booth. The dining room is right through the archway, and a huge family room, full bath, and two bedrooms complete the first floor. Three more bedrooms and another full bathroom are upstairs – the door to this stairwell makes private living a breeze. A clean full basement with separate entrance provides endless possibilities. Outside, take in the covered 10’ x 8’ side porch and 46’ x 23’ garage that has plumbing rough-ins and space for a second floor apartment or office. Upgrades include all new flooring, windows and new roofs on the house and garage, as well as newer HVAC. Come see how this upgraded property can suit your personal, financial, or home business needs!
Location
State VA
County Sussex
Area 71 - Sussex
Direction Take exit 32 from I-95 S. Continue on Va-40 W/sussex Dr. Drive to Lee Ave
Rooms
Basement Full, Partial, Sump Pump
Interior
Interior Features Bedroom on Main Level, Ceiling Fan(s), Dining Area, Laminate Counters
Heating Electric, Heat Pump
Cooling Central Air, Heat Pump
Flooring Vinyl
Fireplace No
Appliance Dishwasher, Electric Water Heater, Microwave, Oven, Stove
Laundry Washer Hookup, Dryer Hookup
Exterior
Exterior Feature Porch
Garage Detached
Garage Spaces 3.0
Fence None
Pool None
Community Features Curbs, Gutter(s)
Roof Type Asphalt,Composition,Shingle
Porch Side Porch, Porch
Garage Yes
Building
Lot Description Level
Story 2
Sewer Public Sewer
Water Public
Architectural Style Two Story
Level or Stories Two
Structure Type Brick,Drywall,Frame,Stone
New Construction No
Construction Status Actual
Schools
Elementary Schools Sussex Central
Middle Schools Sussex Central
High Schools Sussex Central
Others
Tax ID 67A1-A-28
Ownership Individuals
Financing Conventional
Read Less
Want to know what your home might be worth? Contact us for a FREE valuation!

Our team is ready to help you sell your home for the highest possible price ASAP

Bought with Real Broker LLC






