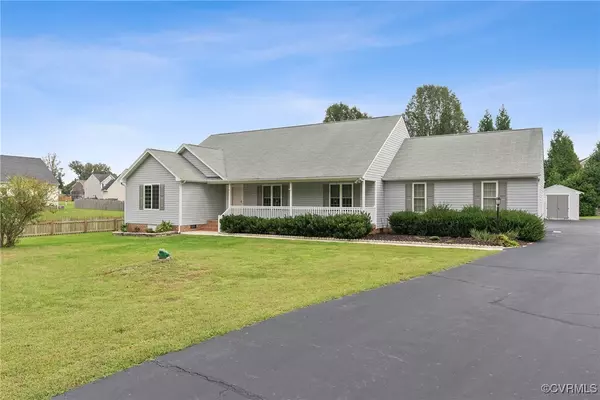$398,000
$389,000
2.3%For more information regarding the value of a property, please contact us for a free consultation.
9011 Greenwood BLVD New Kent, VA 23124
3 Beds
2 Baths
1,812 SqFt
Key Details
Sold Price $398,000
Property Type Single Family Home
Sub Type Single Family Residence
Listing Status Sold
Purchase Type For Sale
Square Footage 1,812 sqft
Price per Sqft $219
Subdivision Greenwood Estates
MLS Listing ID 2426143
Sold Date 10/28/24
Style Ranch
Bedrooms 3
Full Baths 2
Construction Status Actual
HOA Y/N No
Year Built 2003
Annual Tax Amount $1,912
Tax Year 2023
Lot Size 0.480 Acres
Acres 0.48
Property Description
Welcome to 9011 Greenwood Blvd! This beautiful home greets you with charming curb appeal and a spacious country-style front porch. Upon entering, the primary bedroom is located to the right, featuring a large walk-in closet, vaulted ceilings, and a luxurious ensuite with dual sinks, a soaking tub, and a standalone shower. The heart of the home offers an open-concept layout, where the great room, dining area, and kitchen blend effortlessly, filled with natural light. The kitchen boasts ample cabinetry, granite countertops, and a convenient breakfast bar. Just off the kitchen, you'll find a functional laundry/mud room. Down the hall are two more bedrooms and a full bathroom. Step outside onto the screened back porch and enjoy peaceful outdoor living. The property provides plenty of parking, an oversized attached two-car garage, and a detached storage shed for extra space. Don't miss out—schedule your tour today!
Location
State VA
County New Kent
Community Greenwood Estates
Area 46 - New Kent
Rooms
Basement Crawl Space
Interior
Interior Features Bedroom on Main Level, Bay Window, Ceiling Fan(s), Cathedral Ceiling(s), Dining Area, Double Vanity, Fireplace, Granite Counters, Jetted Tub, Bath in Primary Bedroom, Walk-In Closet(s)
Heating Electric, Heat Pump, Propane
Cooling Central Air, Electric
Fireplaces Number 1
Fireplaces Type Gas
Fireplace Yes
Window Features Thermal Windows
Appliance Dishwasher, Microwave, Oven, Refrigerator
Laundry Washer Hookup, Dryer Hookup
Exterior
Exterior Feature Storage, Shed
Parking Features Attached
Garage Spaces 2.5
Fence Back Yard, Fenced, Picket
Pool None
Roof Type Composition
Porch Front Porch
Garage Yes
Building
Lot Description Cul-De-Sac, Level
Story 1
Sewer Septic Tank
Water Community/Coop, Shared Well
Architectural Style Ranch
Level or Stories One
Structure Type Frame,Vinyl Siding
New Construction No
Construction Status Actual
Schools
Elementary Schools G. W. Watkins
Middle Schools New Kent
High Schools New Kent
Others
Tax ID 21D 1C3 20
Ownership Individuals
Financing Cash
Read Less
Want to know what your home might be worth? Contact us for a FREE valuation!

Our team is ready to help you sell your home for the highest possible price ASAP

Bought with EXP Realty LLC






